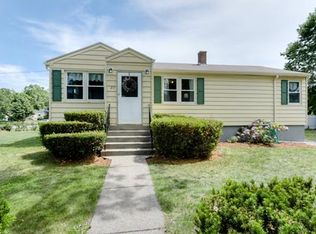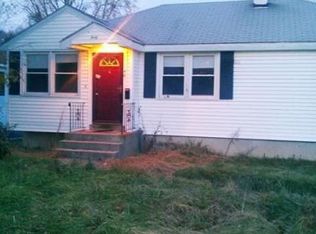HERE IT IS... GREAT PRICE! GREAT LOCATION! **QUICK CLOSING** Act Fast On This Fantastic Buy!! Move-In Ready Ranch in highly desired West Tatnuck neighborhood! Nicely located near Tatnuck Country Club, Cascades Park & Cook's Pond conservation area ideal for nature lovers and outdoor enthusiasts. This attractive home features a comfortable floor plan, hardwood & tile floors, applianced Kitchen with Breakfast Bar, Modern Bathroom with oversized tiled shower, and Front-to-Back Living Room / Dining Room combination. The walkout finished basement (unheated) offers a second Modern Bathroom, spacious Family Room (34x12), sitting room and Bonus Room with walk-in closet offering many possible uses - home gym / office / craft room / massive storage space - you choose. Radon mitigation system in place. Natural Gas heat. Low-maintenance corner lot with flat yard, detached shed and deck for outdoor enjoyment. Handy to schools, shopping and commuter routes. This Is The One!! Call Now!
This property is off market, which means it's not currently listed for sale or rent on Zillow. This may be different from what's available on other websites or public sources.

