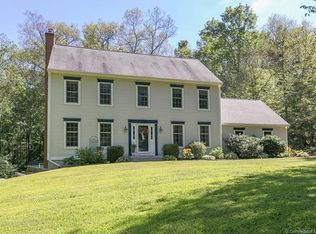Sold for $445,999 on 10/05/23
$445,999
46 Olde Hall Road, Hebron, CT 06248
3beds
2,092sqft
Single Family Residence
Built in 1995
1.12 Acres Lot
$506,900 Zestimate®
$213/sqft
$3,169 Estimated rent
Home value
$506,900
$482,000 - $532,000
$3,169/mo
Zestimate® history
Loading...
Owner options
Explore your selling options
What's special
Welcome to charming Hebron! Located just east of Central CT, 46 Olde Hall Road is a short drive to downtown Hartford, Glastonbury, Colchester, and Marlborough Centers, as well as the CT shoreline. Captivating open and airy floor plan, vaulted ceilings and large windows welcome immense natural light and provides vast views of the beautiful outdoor surroundings, and gleaming hardwood floors. The living room provides a relaxing atmosphere for reading, playing board games, or formal entertaining. The dining room, adjacent to the kitchen, is perfect for intimate dining and opens to the living room. The eat-in kitchen has stainless steel appliances and a peninsula with plenty of counter space. It opens to the large family room with a gas fireplace and slider doors to the oversized deck. The second floor is open to the foyer and living room below. The expansive primary bedroom suite has a full bath and provides lots of space for a king-sized bed and dressers. The other two bedrooms are also quite large with lots of closet space. The second full bath is immediately next to the bedrooms. The unfinished walkout lower level provides a great opportunity to customize to your liking. Maybe you would like a home theatre, home gym, private office or a.... Enjoy dinner and drinks on the oversized deck and fall in love with the private level yard. There is everything to be desired at 46 Olde Hall Road.
Zillow last checked: 8 hours ago
Listing updated: July 09, 2024 at 08:18pm
Listed by:
Bodeau Team of William Raveis Real Estate,
Jeff Bodeau 860-463-9296,
William Raveis Real Estate 860-633-0111,
Co-Listing Agent: Diane Vest 860-402-0535,
William Raveis Real Estate
Bought with:
Kathleen M. Maloney, RES.0802784
Coldwell Banker Realty
Source: Smart MLS,MLS#: 170585151
Facts & features
Interior
Bedrooms & bathrooms
- Bedrooms: 3
- Bathrooms: 3
- Full bathrooms: 2
- 1/2 bathrooms: 1
Primary bedroom
- Features: Full Bath, Walk-In Closet(s), Engineered Wood Floor
- Level: Upper
- Area: 1965 Square Feet
- Dimensions: 131 x 15
Bedroom
- Features: Engineered Wood Floor
- Level: Upper
- Area: 130 Square Feet
- Dimensions: 10 x 13
Bedroom
- Features: Engineered Wood Floor
- Level: Upper
- Area: 130 Square Feet
- Dimensions: 10 x 13
Dining room
- Features: Vaulted Ceiling(s), Hardwood Floor
- Level: Main
- Area: 13195 Square Feet
- Dimensions: 1015 x 13
Family room
- Features: Gas Log Fireplace, French Doors, Hardwood Floor
- Level: Main
- Area: 240 Square Feet
- Dimensions: 12 x 20
Kitchen
- Features: Breakfast Bar, Breakfast Nook, French Doors, Hardwood Floor
- Level: Main
- Area: 195 Square Feet
- Dimensions: 13 x 15
Living room
- Features: Palladian Window(s), Vaulted Ceiling(s), Hardwood Floor
- Level: Main
- Area: 288 Square Feet
- Dimensions: 16 x 18
Heating
- Forced Air, Zoned, Propane
Cooling
- Central Air, Zoned
Appliances
- Included: Electric Range, Microwave, Range Hood, Refrigerator, Dishwasher, Washer, Dryer, Electric Water Heater
- Laundry: Main Level, Mud Room
Features
- Wired for Data, Entrance Foyer
- Windows: Thermopane Windows
- Basement: Full,Unfinished,Concrete
- Attic: Pull Down Stairs
- Number of fireplaces: 1
Interior area
- Total structure area: 2,092
- Total interior livable area: 2,092 sqft
- Finished area above ground: 2,092
Property
Parking
- Total spaces: 5
- Parking features: Attached, Driveway, Paved, Garage Door Opener, Shared Driveway
- Attached garage spaces: 2
- Has uncovered spaces: Yes
Features
- Patio & porch: Deck
- Exterior features: Rain Gutters, Lighting, Stone Wall
Lot
- Size: 1.12 Acres
- Features: Level, Few Trees, Landscaped
Details
- Parcel number: 1625905
- Zoning: R-1
Construction
Type & style
- Home type: SingleFamily
- Architectural style: Colonial,Contemporary
- Property subtype: Single Family Residence
Materials
- Vinyl Siding
- Foundation: Concrete Perimeter
- Roof: Fiberglass
Condition
- New construction: No
- Year built: 1995
Utilities & green energy
- Sewer: Septic Tank
- Water: Well
Green energy
- Energy efficient items: Thermostat, Ridge Vents, Windows
Community & neighborhood
Community
- Community features: Golf, Lake, Library, Medical Facilities, Park, Public Rec Facilities, Shopping/Mall, Stables/Riding
Location
- Region: Hebron
Price history
| Date | Event | Price |
|---|---|---|
| 10/5/2023 | Sold | $445,999-0.7%$213/sqft |
Source: | ||
| 8/31/2023 | Listed for sale | $449,000$215/sqft |
Source: | ||
| 8/16/2023 | Pending sale | $449,000$215/sqft |
Source: | ||
| 7/21/2023 | Listed for sale | $449,000+51.2%$215/sqft |
Source: | ||
| 8/1/2014 | Sold | $297,000-1%$142/sqft |
Source: | ||
Public tax history
| Year | Property taxes | Tax assessment |
|---|---|---|
| 2025 | $8,587 +6.8% | $233,030 |
| 2024 | $8,040 +4% | $233,030 |
| 2023 | $7,734 +4.7% | $233,030 |
Find assessor info on the county website
Neighborhood: 06248
Nearby schools
GreatSchools rating
- NAGilead Hill SchoolGrades: PK-2Distance: 0.9 mi
- 7/10Rham Middle SchoolGrades: 7-8Distance: 3.2 mi
- 9/10Rham High SchoolGrades: 9-12Distance: 3.3 mi
Schools provided by the listing agent
- Elementary: Gilead Hill
- High: RHAM
Source: Smart MLS. This data may not be complete. We recommend contacting the local school district to confirm school assignments for this home.

Get pre-qualified for a loan
At Zillow Home Loans, we can pre-qualify you in as little as 5 minutes with no impact to your credit score.An equal housing lender. NMLS #10287.
Sell for more on Zillow
Get a free Zillow Showcase℠ listing and you could sell for .
$506,900
2% more+ $10,138
With Zillow Showcase(estimated)
$517,038