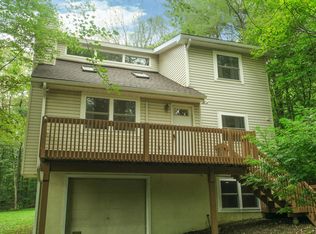Sold for $835,000
$835,000
46 Old River Rd, Thornhurst, PA 18424
4beds
4,293sqft
Single Family Residence
Built in 2008
10.73 Acres Lot
$874,300 Zestimate®
$195/sqft
$3,981 Estimated rent
Home value
$874,300
$804,000 - $944,000
$3,981/mo
Zestimate® history
Loading...
Owner options
Explore your selling options
What's special
Gorgeous colonial farmhouse on 10 plus River front acres bordering the Lackawana State Forest. 383 feet of frontage on the upper Lehigh River which is rated as exceptional value by DEP. This 4 bedroom, 3 bath home with a 2-car detached garage is nestled on lots of land in the beautiful Poconos. Main level has wide plank natural white oak flooring and boasts a kitchen with granite countertops, gas stove with double oven, and ss appliances. A dining area with sliding doors leading to a large screened in porch with 3 skylights and mahogany decking. The living room has a stone wood burning fireplace. The foyer has 8' tall French doors that open to a covered wrap around porch with mahogany flooring. Primary bedroom has a walk-in-closet and private bath with custom walnut cabinetry, a claw foot tub, and a large, tiled shower. The bedroom also has sliders to another mahogany deck. The upstairs has a large family room, 2 large bedrooms, a full bath, and an additional office/den. Lower level has a workshop & craft room with custom cabinetry, laundry room and storage. Outside features include metal roof, exterior of stone and cedar vinyl shakes, a paved driveway, detached 2 car garage, a wraparound front porch, outdoor shower, and a fire pit. This home has it all!Please use Google maps for a street view of home.
Zillow last checked: 8 hours ago
Listing updated: September 06, 2024 at 09:21pm
Listed by:
NON-MEMBER,
NON-MEMBER OFFICE
Bought with:
Lori Beth Kistle, RS347575
Davis R. Chant - Lake Wallenpaupack
Source: PWAR,MLS#: PW240500
Facts & features
Interior
Bedrooms & bathrooms
- Bedrooms: 4
- Bathrooms: 3
- Full bathrooms: 3
Primary bedroom
- Area: 209.55
- Dimensions: 16.5 x 12.7
Bedroom 2
- Area: 141.12
- Dimensions: 12.6 x 11.2
Bedroom 3
- Area: 371.7
- Dimensions: 29.5 x 12.6
Bedroom 4
- Area: 371.7
- Dimensions: 29.5 x 12.6
Primary bathroom
- Area: 130.2
- Dimensions: 15.5 x 8.4
Bathroom 2
- Area: 40
- Dimensions: 8 x 5
Bathroom 3
- Area: 40
- Dimensions: 8 x 5
Other
- Area: 198.32
- Dimensions: 14.8 x 13.4
Bonus room
- Area: 64
- Dimensions: 8 x 8
Dining room
- Area: 252.5
- Dimensions: 20.2 x 12.5
Family room
- Area: 375
- Dimensions: 25 x 15
Kitchen
- Area: 168.75
- Dimensions: 13.5 x 12.5
Laundry
- Area: 25
- Dimensions: 5 x 5
Living room
- Area: 275
- Dimensions: 22 x 12.5
Office
- Area: 173.99
- Dimensions: 13.7 x 12.7
Appliances
- Laundry: Laundry Room
Interior area
- Total structure area: 4,293
- Total interior livable area: 4,293 sqft
- Finished area above ground: 2,661
- Finished area below ground: 374
Property
Parking
- Parking features: Garage
- Has garage: Yes
Features
- Stories: 2
- Body of water: Stream
Lot
- Size: 10.73 Acres
Details
- Parcel number: 2520301000503
Construction
Type & style
- Home type: SingleFamily
- Property subtype: Single Family Residence
Condition
- New construction: No
- Year built: 2008
Community & neighborhood
Location
- Region: Thornhurst
- Subdivision: None
Price history
| Date | Event | Price |
|---|---|---|
| 3/1/2024 | Sold | $835,000-7.2%$195/sqft |
Source: | ||
| 1/22/2024 | Pending sale | $899,500$210/sqft |
Source: | ||
| 11/9/2023 | Listed for sale | $899,500+137.3%$210/sqft |
Source: | ||
| 5/4/2016 | Sold | $379,000$88/sqft |
Source: Public Record Report a problem | ||
Public tax history
| Year | Property taxes | Tax assessment |
|---|---|---|
| 2024 | $9,721 +4.4% | $69,610 |
| 2023 | $9,310 +3.5% | $69,610 |
| 2022 | $8,997 +1.6% | $69,610 |
Find assessor info on the county website
Neighborhood: 18424
Nearby schools
GreatSchools rating
- 7/10Moscow El SchoolGrades: K-3Distance: 12.4 mi
- 6/10North Pocono Middle SchoolGrades: 6-8Distance: 12.4 mi
- 6/10North Pocono High SchoolGrades: 9-12Distance: 12.4 mi
Get pre-qualified for a loan
At Zillow Home Loans, we can pre-qualify you in as little as 5 minutes with no impact to your credit score.An equal housing lender. NMLS #10287.

