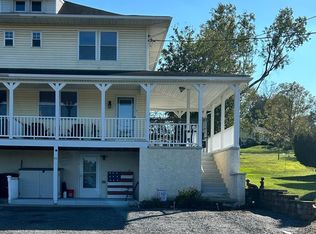Sold for $275,000
$275,000
46 Old River Rd, Birdsboro, PA 19508
4beds
1,524sqft
Single Family Residence
Built in 1925
0.26 Acres Lot
$314,400 Zestimate®
$180/sqft
$2,015 Estimated rent
Home value
$314,400
$299,000 - $330,000
$2,015/mo
Zestimate® history
Loading...
Owner options
Explore your selling options
What's special
This charming and affordable 2-story home is located in the desirable Twin Valley school district. The first floor boasts a generously sized living room, creating the perfect space for family gatherings or entertaining guests. The spacious cherry kitchen features Corian countertops and stainless-steel appliances, seamlessly opening up to the dining room for easy flow. A roomy laundry area is conveniently located just off the kitchen, accompanied by a half bath and a back entrance leading to the back patio and yard. The second floor offers four bedrooms, providing plenty of space for a growing family or guests. The full bathroom on this floor comes with a jacuzzi tub for relaxation. The walk-up floored attic provides additional storage area. The basement is unfinished, allowing a great space for a workshop area. For added comfort, the home includes a pellet stove, offering an optional second heating source. A detached 1-car garage completes the property, adding convenience for parking and storage. With its practical layout and desirable features, this home is a wonderful opportunity to settle into the sought-after Twin Valley school district at an affordable price.
Zillow last checked: 8 hours ago
Listing updated: February 09, 2024 at 07:08am
Listed by:
Christine Storms 717-201-9007,
RE/MAX Of Reading
Bought with:
Lisa Evcic-Amicone, RS310267
Coldwell Banker Hearthside Realtors-Collegeville
Source: Bright MLS,MLS#: PABK2038514
Facts & features
Interior
Bedrooms & bathrooms
- Bedrooms: 4
- Bathrooms: 2
- Full bathrooms: 1
- 1/2 bathrooms: 1
- Main level bathrooms: 1
Basement
- Area: 0
Heating
- Forced Air, Oil, Other
Cooling
- Central Air, Electric
Appliances
- Included: Electric Water Heater
- Laundry: Main Level
Features
- Basement: Full,Unfinished,Walk-Out Access
- Has fireplace: No
Interior area
- Total structure area: 1,524
- Total interior livable area: 1,524 sqft
- Finished area above ground: 1,524
- Finished area below ground: 0
Property
Parking
- Total spaces: 4
- Parking features: Garage Faces Front, Garage Door Opener, Detached, Driveway
- Garage spaces: 1
- Uncovered spaces: 3
Accessibility
- Accessibility features: None
Features
- Levels: Two
- Stories: 2
- Pool features: None
Lot
- Size: 0.26 Acres
Details
- Additional structures: Above Grade, Below Grade
- Parcel number: 73533405094037
- Zoning: RESIDENTIAL
- Special conditions: Standard
Construction
Type & style
- Home type: SingleFamily
- Architectural style: Traditional
- Property subtype: Single Family Residence
Materials
- Vinyl Siding
- Foundation: Block
Condition
- New construction: No
- Year built: 1925
Utilities & green energy
- Sewer: Public Sewer
- Water: Private
Community & neighborhood
Location
- Region: Birdsboro
- Subdivision: None Available
- Municipality: ROBESON TWP
Other
Other facts
- Listing agreement: Exclusive Right To Sell
- Ownership: Fee Simple
Price history
| Date | Event | Price |
|---|---|---|
| 2/9/2024 | Sold | $275,000$180/sqft |
Source: | ||
| 1/19/2024 | Pending sale | $275,000$180/sqft |
Source: | ||
| 1/17/2024 | Listed for sale | $275,000+57.2%$180/sqft |
Source: | ||
| 3/2/2021 | Listing removed | -- |
Source: Owner Report a problem | ||
| 1/7/2019 | Sold | $174,900$115/sqft |
Source: Public Record Report a problem | ||
Public tax history
| Year | Property taxes | Tax assessment |
|---|---|---|
| 2025 | $3,495 +6.2% | $82,500 |
| 2024 | $3,291 -0.1% | $82,500 |
| 2023 | $3,294 +2.5% | $82,500 |
Find assessor info on the county website
Neighborhood: 19508
Nearby schools
GreatSchools rating
- 5/10Robeson El CenterGrades: K-4Distance: 2.4 mi
- 7/10Twin Valley Middle SchoolGrades: 5-8Distance: 7.8 mi
- 4/10Twin Valley High SchoolGrades: 9-12Distance: 7.9 mi
Schools provided by the listing agent
- District: Twin Valley
Source: Bright MLS. This data may not be complete. We recommend contacting the local school district to confirm school assignments for this home.

Get pre-qualified for a loan
At Zillow Home Loans, we can pre-qualify you in as little as 5 minutes with no impact to your credit score.An equal housing lender. NMLS #10287.
