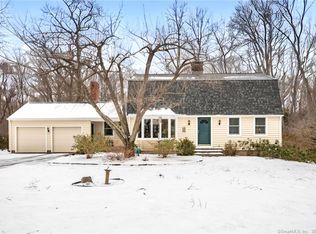GREAT LOCATION WITH TONS OF CURB APPEAL! This bright and spacious Cape style home is conveniently located just off of the desirable Walkley Hill section of Haddam. The home sits back off the road on three private acres. Recent updates include a renovated kitchen, first floor laundry room, half bath, mud room and a den or bedroom. The spacious first floor also includes a large family room, living and dining room. There are two additional first floor bedrooms plus a full bath. The second floor has one additional finished room plus a huge attic. You will love entertaining on the three season screened porch and deck. This home offers tons of potential as it sits in a area of higher priced homes. Additional updates include a new Buderus furnace and all new Anderson Windows.
This property is off market, which means it's not currently listed for sale or rent on Zillow. This may be different from what's available on other websites or public sources.
