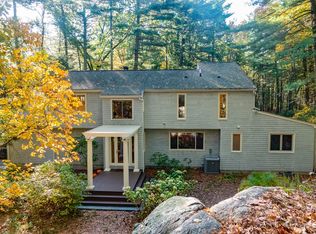Move right in to this meticulously maintained 4 bedroom Center Entrance Colonial in highly sought after area! Updated throughout, new Anderson windows (2013), cedar clapboards, deck, screen porch, too many updates to list! Open kitchen/family room with fireplace and dining area, separate cozy den, large living room and formal dining, great screen porch with access to deck. Second floor master suite (updated mstr bath) accompanied by 3 bedrooms all with hardwood floors and hall bath. Lower level provides large game/rec room with fireplace, access to the backyard, separate office, workshop/storage, plus large laundry room. Deck has storage underneath.Two car attached garage. Trails directly into Bailey Trail System from the backyard. Easy location, convenient to schools, town center, Farm Pond for swimming and sailing. Dover-Sherborn rated #1 Schools!
This property is off market, which means it's not currently listed for sale or rent on Zillow. This may be different from what's available on other websites or public sources.
