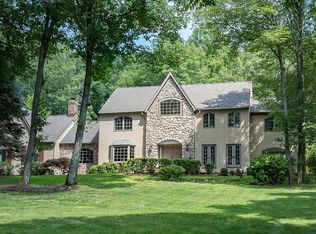A paver driveway leads to this extraordinary Forrest Hill Model Home. One is immediately impressed upon entering the grand 2 story foyer with curved staircase. The open floor plan features 10 spacious rooms with impressive details throughout the home. Youll look forward to inviting guests to gather for special occasions in the elegant step-down living room with fireplace and the formal dining room. With the gourmet in mind, special attention was given to every detail in the updated kitchen which includes cherry cabinetry, granite counters, stainless steel appliances. Enjoy the fruits of the cooks labor in the breakfast area. Wander into the sun-drenched family room with vaulted ceiling and relax in front of the floor to ceiling brick fireplace. The main level library includes custom built-in bookcases and beautiful new hardwood floors. Privately tucked away on the first floor is a multi-purpose room. Next to a full bath, this room is ideal for the au-pair or overnight guests. A powder room completes the main level. On the second level we find a master bedroom retreat which includes walk-in closets, a sumptuous bath with a whirlpool tub, shower and dual sinks. Theres plenty of room for everyone in the three additional bedrooms. There is a hall bathroom, and one bedroom suite includes a private bath. A large and convenient laundry room and a large walk-in cedar closet are also housed on the second level. A 2 car attached garage, 2.11 acres of landscaped property, central vacuum, central air and a security system are but a few of the amenities that truly enhance the magnificence of this home.
This property is off market, which means it's not currently listed for sale or rent on Zillow. This may be different from what's available on other websites or public sources.
