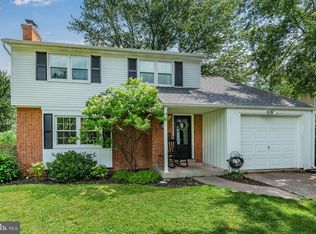Sold for $380,000
$380,000
46 Old Farm Rd, Camp Hill, PA 17011
3beds
1,704sqft
Single Family Residence
Built in 1994
0.3 Acres Lot
$429,300 Zestimate®
$223/sqft
$2,309 Estimated rent
Home value
$429,300
$408,000 - $451,000
$2,309/mo
Zestimate® history
Loading...
Owner options
Explore your selling options
What's special
Welcome to this well-maintained ranch home, poised for immediate occupancy! Tucked away in close proximity to the West Shore Country Club, this residence boasts a freshly painted interior and new carpeting throughout, ensuring a pristine and inviting atmosphere. The home offers generously proportioned rooms with room to expand. The home's entrance is marked by a grand foyer adorned with ceramic tile floors, setting the tone for the open floor plan. A warm and welcoming kitchen, complete with a pantry, seamlessly flows into a dining area and spacious great room adorned with 10-foot ceilings. Adjacent to this, discover a sunroom, perfect for both relaxation and entertaining, creating a seamless transition from indoor to outdoor living. The primary suite is a spacious retreat, featuring a sizable walk-in closet and an ensuite bathroom equipped with a double bowl vanity, shower stall, and a separate bathtub for your comfort. Bedroom 2 impresses with its generous dimensions and walk-in closet, while bedroom 3 stands out with its 10-foot ceilings and a unique pocket door. Should you desire additional living space, the exposed walkout basement stands ready for your personal touch, offering a canvas to tailor to your specific needs. This corner lot property comes complete with a 2-car garage, main floor laundry for added convenience, a newer variable speed electric heat pump with central air (12/2019) and a robust 200 amp electric service. Enjoy the great outdoors from the deck that overlooks a charming backyard with mature landscaping. Main floor living at its best in a highly desirable location!
Zillow last checked: 8 hours ago
Listing updated: January 22, 2024 at 02:44am
Listed by:
TOM CHELEDNIK 717-574-3988,
RE/MAX 1st Advantage
Bought with:
Brett Jones, RS365892
Real of Pennsylvania
Source: Bright MLS,MLS#: PACB2025636
Facts & features
Interior
Bedrooms & bathrooms
- Bedrooms: 3
- Bathrooms: 2
- Full bathrooms: 2
- Main level bathrooms: 2
- Main level bedrooms: 3
Basement
- Area: 0
Heating
- Forced Air, Electric
Cooling
- Central Air, Electric
Appliances
- Included: Microwave, Washer, Disposal, Dryer, Refrigerator, Electric Water Heater
- Laundry: Main Level, Laundry Room
Features
- Ceiling Fan(s), Open Floorplan, Primary Bath(s), Walk-In Closet(s), 9'+ Ceilings
- Flooring: Carpet, Vinyl
- Basement: Walk-Out Access,Exterior Entry,Unfinished,Windows
- Has fireplace: No
Interior area
- Total structure area: 1,704
- Total interior livable area: 1,704 sqft
- Finished area above ground: 1,704
- Finished area below ground: 0
Property
Parking
- Total spaces: 2
- Parking features: Garage Faces Front, Garage Door Opener, Attached
- Attached garage spaces: 2
Accessibility
- Accessibility features: Other
Features
- Levels: One
- Stories: 1
- Patio & porch: Deck
- Pool features: None
Lot
- Size: 0.30 Acres
Details
- Additional structures: Above Grade, Below Grade
- Parcel number: 10201850307
- Zoning: RS
- Special conditions: Standard
Construction
Type & style
- Home type: SingleFamily
- Architectural style: Ranch/Rambler
- Property subtype: Single Family Residence
Materials
- Stick Built
- Foundation: Block
- Roof: Shingle
Condition
- New construction: No
- Year built: 1994
Utilities & green energy
- Electric: 200+ Amp Service
- Sewer: Public Sewer
- Water: Public
Community & neighborhood
Location
- Region: Camp Hill
- Subdivision: Country Club Park
- Municipality: HAMPDEN TWP
Other
Other facts
- Listing agreement: Exclusive Right To Sell
- Listing terms: Cash,Conventional,FHA,VA Loan
- Ownership: Fee Simple
Price history
| Date | Event | Price |
|---|---|---|
| 1/19/2024 | Sold | $380,000-7.3%$223/sqft |
Source: | ||
| 12/8/2023 | Pending sale | $410,000$241/sqft |
Source: | ||
| 11/27/2023 | Listed for sale | $410,000+84.3%$241/sqft |
Source: | ||
| 4/21/2003 | Sold | $222,500$131/sqft |
Source: Public Record Report a problem | ||
Public tax history
| Year | Property taxes | Tax assessment |
|---|---|---|
| 2025 | $4,085 +8% | $272,900 |
| 2024 | $3,781 +3.3% | $272,900 |
| 2023 | $3,659 +2.7% | $272,900 |
Find assessor info on the county website
Neighborhood: 17011
Nearby schools
GreatSchools rating
- 6/10Sporting Hill El SchoolGrades: K-5Distance: 1.8 mi
- 8/10Mountain View Middle SchoolGrades: 6-8Distance: 4 mi
- 9/10Cumberland Valley High SchoolGrades: 9-12Distance: 6.2 mi
Schools provided by the listing agent
- High: Cumberland Valley
- District: Cumberland Valley
Source: Bright MLS. This data may not be complete. We recommend contacting the local school district to confirm school assignments for this home.
Get pre-qualified for a loan
At Zillow Home Loans, we can pre-qualify you in as little as 5 minutes with no impact to your credit score.An equal housing lender. NMLS #10287.
Sell with ease on Zillow
Get a Zillow Showcase℠ listing at no additional cost and you could sell for —faster.
$429,300
2% more+$8,586
With Zillow Showcase(estimated)$437,886
