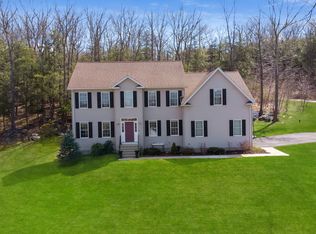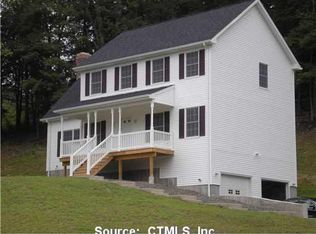Pride of Ownership Abounds in this spectacular colonial with seasonal views of the Stevenson Dam and river! Main level features eating space kitchen with an abundance of cherry cabinets, center island, updated appliances and sliding glass doors to custom deck, open flow into the formal dining room with raised panel moldings, living room and 26' great room boasting vaulted ceiling heights, fireplace and sliding glass doors to deck. This level also offers powder room with laundry, gleaming hardwood flooring, crown moldings thru out, recessed lighting and 9' ceiling heights. The solid wood turned staircase leading to upper level featuring master bedroom with vaulted and beamed ceilings, full bath with jetted tub, double sinks and walk in shower as well as a spacious walk in closet, 3 additional generous sized bedrooms, second full bath and crown molding thru out. The lower level offers a custom finished family room by Ct Basements. Additional amenities include Hydro Air heating system, central air conditioning, Navien hot water system, 2 car garage, bi level custom trex deck, attic storage, generator and stunning dcor!
This property is off market, which means it's not currently listed for sale or rent on Zillow. This may be different from what's available on other websites or public sources.

