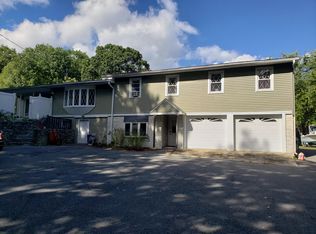JUST UNPACK AND ENJOY THIS BEAUTIFULLY UPDATED 3 BEDROOM/2 BATH COLONIAL. Outstanding kitchen with granite counters with island, stainless appliances and tile floors. Spacious Living room with gleaming hardwood floors, fire place, bay window and built ins. Front to back Dinning room & family room with hardwood floors. Master bedroom with double closets, built-in window seat and french doors to second floor deck. Walk up attic for extra storage, oversized 2 car garage that leads to screened in deck. Many of the updates include windows, roof, electrical baths, kitchen, flooring and so much more!
This property is off market, which means it's not currently listed for sale or rent on Zillow. This may be different from what's available on other websites or public sources.
