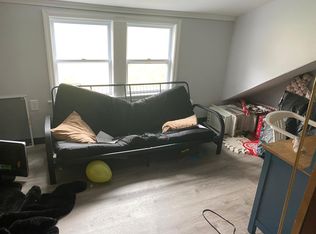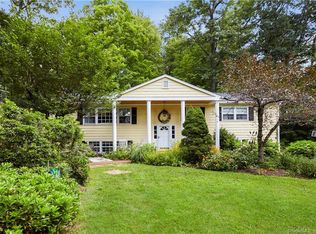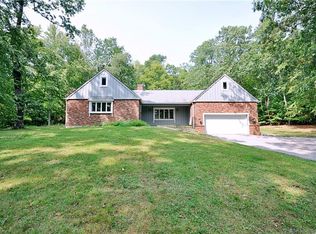Sold for $882,046
$882,046
46 Old Bethel Road, Newtown, CT 06470
3beds
2,200sqft
Single Family Residence
Built in 2016
2.01 Acres Lot
$-- Zestimate®
$401/sqft
$5,461 Estimated rent
Home value
Not available
Estimated sales range
Not available
$5,461/mo
Zestimate® history
Loading...
Owner options
Explore your selling options
What's special
Upon arrival, you'll be greeted by an elegant and picturesque setting adorned with stone walls, lovingly selected flowers, trees, and shrubs. This charming home features a stone facade and striking porch that evokes a warm welcome to the home. Inside, the family room serves as the heart of the home with a stunning stone fireplace, perfect for gatherings. It connects to a kitchen with granite counters, a copper farmhouse sink, and a spacious walk-in pantry. Off the kitchen, a laundry room with a sink and garage access adds practicality. The eat-in kitchen offers serene views of the pool, patio, and deck, ideal for casual meals or planning your day. Primary bedroom ensuite full bath and direct deck access, providing a private retreat. French doors separate an office, enhancing the home's elegance. Outside the family room, a screened porch with deck access offers a tranquil place to relax or entertain. Large unfinished basement provides significant storage space while the walk-up attic also offers additional storage with plans for potential expansion. 24kw house generator for peace of mind. Outdoor living space includes stunning exterior lighting, a private 100% chlorine free semi-inground pool with a fenced patio area, and two exterior sheds for ample storage. Nature abounds with deer, turkeys, blue jays, hummingbirds, and woodpeckers passing by. A seasonal stream borders the property, adding to the tranquility. Close to restaurants, shopping and easy I-84 access.
Zillow last checked: 8 hours ago
Listing updated: October 28, 2024 at 01:04pm
Listed by:
Josephine Simko 203-731-1886,
Coldwell Banker Realty 203-790-9500
Bought with:
Gregg Leonard, REB.0790400
William Raveis Real Estate
Source: Smart MLS,MLS#: 24037232
Facts & features
Interior
Bedrooms & bathrooms
- Bedrooms: 3
- Bathrooms: 3
- Full bathrooms: 3
Primary bedroom
- Features: High Ceilings, Bedroom Suite, Full Bath, Patio/Terrace, Wall/Wall Carpet
- Level: Main
Bedroom
- Features: High Ceilings, Full Bath, Wall/Wall Carpet
- Level: Main
Bedroom
- Features: High Ceilings, Wall/Wall Carpet
- Level: Main
Dining room
- Features: High Ceilings, Hardwood Floor
- Level: Main
Family room
- Features: High Ceilings, Fireplace, Hardwood Floor
- Level: Main
Kitchen
- Features: High Ceilings, Breakfast Nook, Granite Counters, Kitchen Island
- Level: Main
Office
- Features: French Doors, Hardwood Floor
- Level: Main
Heating
- Forced Air, Propane
Cooling
- Central Air
Appliances
- Included: Gas Cooktop, Gas Range, Refrigerator, Freezer, Dishwasher, Washer, Dryer, Water Heater, Tankless Water Heater
- Laundry: Main Level
Features
- Central Vacuum
- Basement: Full,Unfinished,Storage Space
- Attic: Storage,Floored,Walk-up
- Number of fireplaces: 1
Interior area
- Total structure area: 2,200
- Total interior livable area: 2,200 sqft
- Finished area above ground: 2,200
Property
Parking
- Total spaces: 3
- Parking features: Attached
- Attached garage spaces: 3
Features
- Patio & porch: Screened, Porch, Deck
- Exterior features: Rain Gutters, Lighting, Stone Wall
- Has private pool: Yes
- Pool features: Vinyl, Above Ground
Lot
- Size: 2.01 Acres
- Features: Wetlands, Cleared, Rolling Slope
Details
- Additional structures: Shed(s), Cabana
- Parcel number: 204967
- Zoning: R-2
Construction
Type & style
- Home type: SingleFamily
- Architectural style: Ranch
- Property subtype: Single Family Residence
Materials
- Vinyl Siding, Stone
- Foundation: Concrete Perimeter
- Roof: Asphalt
Condition
- New construction: No
- Year built: 2016
Details
- Warranty included: Yes
Utilities & green energy
- Sewer: Septic Tank
- Water: Well
Community & neighborhood
Security
- Security features: Security System
Community
- Community features: Golf, Health Club, Library, Shopping/Mall
Location
- Region: Newtown
Price history
| Date | Event | Price |
|---|---|---|
| 10/28/2024 | Sold | $882,046+10.4%$401/sqft |
Source: | ||
| 8/27/2024 | Listed for sale | $799,000+539.2%$363/sqft |
Source: | ||
| 8/11/2015 | Sold | $125,000-7.4%$57/sqft |
Source: | ||
| 5/22/2015 | Listed for sale | $135,000$61/sqft |
Source: Keller Williams - Ridgefield #99105666 Report a problem | ||
Public tax history
| Year | Property taxes | Tax assessment |
|---|---|---|
| 2025 | $14,022 +6.6% | $487,890 |
| 2024 | $13,158 +2.8% | $487,890 |
| 2023 | $12,802 +8.8% | $487,890 +43.7% |
Find assessor info on the county website
Neighborhood: 06470
Nearby schools
GreatSchools rating
- 10/10Head O'Meadow Elementary SchoolGrades: K-4Distance: 3.5 mi
- 7/10Newtown Middle SchoolGrades: 7-8Distance: 3.7 mi
- 9/10Newtown High SchoolGrades: 9-12Distance: 5.3 mi
Schools provided by the listing agent
- Elementary: Head O'Meadow
- Middle: Newtown
- High: Newtown
Source: Smart MLS. This data may not be complete. We recommend contacting the local school district to confirm school assignments for this home.
Get pre-qualified for a loan
At Zillow Home Loans, we can pre-qualify you in as little as 5 minutes with no impact to your credit score.An equal housing lender. NMLS #10287.


