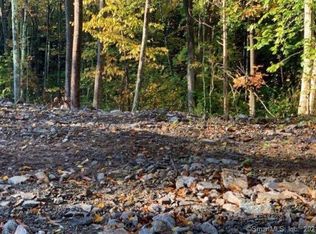Sold for $685,000
$685,000
46 Oakcrest Road, Oxford, CT 06478
4beds
3,658sqft
Single Family Residence
Built in 2000
1.73 Acres Lot
$697,400 Zestimate®
$187/sqft
$5,175 Estimated rent
Home value
$697,400
$621,000 - $781,000
$5,175/mo
Zestimate® history
Loading...
Owner options
Explore your selling options
What's special
Welcome home to this beautiful colonial on a spectacular cul-de-sac set back on a serene 1.73-acre lot in Oxford, CT. French doors in the entry foyer welcome you into the dining room and great room. The great room features a vaulted ceiling, a Palladian window, and a two-sided wood-burning fireplace. The large eat-in kitchen and dining area feature granite countertops, backsplash, under-cabinet lighting, stainless steel appliances, and a cozy fireplace. The main floor primary suite provides first-floor living with a large bedroom with a walk-in closet, and a private bath with double sink vanity, jetted tub, and separate shower. First floor laundry and powder room. The second floor features an additional primary bedroom/bonus room with walk-in closet, full bathroom and two additional bedrooms. The partially finish lower-level walkout basement features a recreation room, office and storage space. Make this pristine house your home and live fabulously ever after!
Zillow last checked: 8 hours ago
Listing updated: October 01, 2025 at 03:37pm
Listed by:
Tina Gamboian 203-257-8285,
Preston Gray Real Estate 475-269-5100
Bought with:
Sharon Peters, RES.0813491
Century 21 Scala Group
Source: Smart MLS,MLS#: 24081400
Facts & features
Interior
Bedrooms & bathrooms
- Bedrooms: 4
- Bathrooms: 3
- Full bathrooms: 2
- 1/2 bathrooms: 1
Primary bedroom
- Features: Vaulted Ceiling(s), Full Bath, Walk-In Closet(s), Hardwood Floor
- Level: Main
- Area: 260.26 Square Feet
- Dimensions: 15.4 x 16.9
Bedroom
- Features: Walk-In Closet(s)
- Level: Upper
- Area: 169.4 Square Feet
- Dimensions: 12.1 x 14
Bedroom
- Features: Walk-In Closet(s)
- Level: Upper
- Area: 559.3 Square Feet
- Dimensions: 23.5 x 23.8
Bedroom
- Level: Upper
- Area: 186.03 Square Feet
- Dimensions: 11.7 x 15.9
Primary bathroom
- Features: Double-Sink, Stall Shower, Whirlpool Tub
- Level: Main
- Area: 216.46 Square Feet
- Dimensions: 13.7 x 15.8
Bathroom
- Level: Upper
- Area: 81.9 Square Feet
- Dimensions: 7 x 11.7
Dining room
- Features: Hardwood Floor
- Level: Main
- Area: 169.4 Square Feet
- Dimensions: 12.1 x 14
Family room
- Level: Lower
- Area: 677.7 Square Feet
- Dimensions: 25.1 x 27
Great room
- Features: 2 Story Window(s), Vaulted Ceiling(s), Fireplace, French Doors, Hardwood Floor
- Level: Main
- Area: 423.28 Square Feet
- Dimensions: 14.8 x 28.6
Kitchen
- Features: Breakfast Nook, Granite Counters, Fireplace, Kitchen Island, Sliders
- Level: Main
- Area: 510.12 Square Feet
- Dimensions: 21.8 x 23.4
Heating
- Forced Air, Oil
Cooling
- Central Air
Appliances
- Included: Oven/Range, Refrigerator, Dishwasher, Water Heater
- Laundry: Main Level
Features
- Open Floorplan, Entrance Foyer
- Basement: Full,Partially Finished
- Attic: Storage,Pull Down Stairs
- Number of fireplaces: 2
Interior area
- Total structure area: 3,658
- Total interior livable area: 3,658 sqft
- Finished area above ground: 3,018
- Finished area below ground: 640
Property
Parking
- Total spaces: 2
- Parking features: Attached, Garage Door Opener
- Attached garage spaces: 2
Features
- Patio & porch: Porch, Deck, Patio
Lot
- Size: 1.73 Acres
- Features: Few Trees, Level, Cul-De-Sac
Details
- Parcel number: 1306727
- Zoning: RESA
Construction
Type & style
- Home type: SingleFamily
- Architectural style: Colonial
- Property subtype: Single Family Residence
Materials
- Vinyl Siding
- Foundation: Concrete Perimeter
- Roof: Asphalt
Condition
- New construction: No
- Year built: 2000
Utilities & green energy
- Sewer: Septic Tank
- Water: Well
Community & neighborhood
Community
- Community features: Golf, Park
Location
- Region: Oxford
Price history
| Date | Event | Price |
|---|---|---|
| 9/25/2025 | Sold | $685,000-2.1%$187/sqft |
Source: | ||
| 8/13/2025 | Pending sale | $699,900$191/sqft |
Source: | ||
| 7/21/2025 | Price change | $699,900-4.1%$191/sqft |
Source: | ||
| 7/7/2025 | Listed for sale | $729,900+2.8%$200/sqft |
Source: | ||
| 11/1/2024 | Listing removed | $710,000$194/sqft |
Source: | ||
Public tax history
| Year | Property taxes | Tax assessment |
|---|---|---|
| 2025 | $9,655 +21.1% | $482,510 +56.3% |
| 2024 | $7,970 +5.3% | $308,800 |
| 2023 | $7,569 +0.6% | $308,800 |
Find assessor info on the county website
Neighborhood: 06478
Nearby schools
GreatSchools rating
- NAQuaker Farms SchoolGrades: PK-2Distance: 2.2 mi
- 7/10Oxford Middle SchoolGrades: 6-8Distance: 2.4 mi
- 6/10Oxford High SchoolGrades: 9-12Distance: 5.1 mi
Get pre-qualified for a loan
At Zillow Home Loans, we can pre-qualify you in as little as 5 minutes with no impact to your credit score.An equal housing lender. NMLS #10287.
Sell with ease on Zillow
Get a Zillow Showcase℠ listing at no additional cost and you could sell for —faster.
$697,400
2% more+$13,948
With Zillow Showcase(estimated)$711,348
