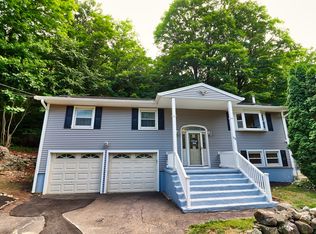Sold for $401,000 on 06/27/24
$401,000
46 Northfield Road, Watertown, CT 06795
3beds
2,056sqft
Single Family Residence
Built in 1824
0.45 Acres Lot
$429,600 Zestimate®
$195/sqft
$2,997 Estimated rent
Home value
$429,600
$365,000 - $507,000
$2,997/mo
Zestimate® history
Loading...
Owner options
Explore your selling options
What's special
Classic charm abounds throughout this 3 bedroom, 1.5 bathroom vintage colonial with welcoming front porch, bursting with period accents while meeting all of today's needed creature comforts. The spacious kitchen with solid wood cabinetry, expansive soapstone counter space, and a gas range flows naturally to the dining area and family room that includes a cozy, gas-fired stove and direct access to the back patio, which makes for the perfect space to entertain family and friends. Enjoy the sun-soaked living space with views of the private wooded back yard. The main level primary bedroom option is both spacious and welcoming with a full walk-in closet, wood-burning fireplace and built-in cabinetry. Upstairs, we find a den/office space and two generously sized bedrooms and a full bathroom. Much of the house has brand new Andersen 400 series windows with low-maintenance PVC exterior trim. The oversized detached two car garage with walk-up second story is perfect for a workshop, art studio, extra storage, or for your own creative flare. The private back patio is great for summer BBQ's while the level side yard with swing set and firepit area adds even more property use. Enjoy the sounds of nature and the flowing creek across the street. Walk to town, nearby cafes and restaurants, or to the Taft School. The rare opportunity to balance quality of life, charm and modern living awaits at 46 Northfield Rd!
Zillow last checked: 8 hours ago
Listing updated: October 01, 2024 at 02:00am
Listed by:
Andy Sachs 203-727-8621,
Around Town Real Estate LLC 203-727-8621
Bought with:
Jen Carbone, RES.0817833
Howard Hanna Rand Realty
Source: Smart MLS,MLS#: 24012153
Facts & features
Interior
Bedrooms & bathrooms
- Bedrooms: 3
- Bathrooms: 2
- Full bathrooms: 1
- 1/2 bathrooms: 1
Primary bedroom
- Level: Main
- Area: 324 Square Feet
- Dimensions: 12 x 27
Bedroom
- Level: Upper
- Area: 262.5 Square Feet
- Dimensions: 12.5 x 21
Bedroom
- Level: Upper
- Area: 110 Square Feet
- Dimensions: 10 x 11
Dining room
- Level: Main
- Area: 82.5 Square Feet
- Dimensions: 7.5 x 11
Family room
- Level: Main
- Area: 242 Square Feet
- Dimensions: 11 x 22
Kitchen
- Level: Main
- Area: 176 Square Feet
- Dimensions: 11 x 16
Other
- Level: Main
- Area: 110 Square Feet
- Dimensions: 10 x 11
Heating
- Baseboard, Hot Water, Radiant, Natural Gas
Cooling
- Ceiling Fan(s)
Appliances
- Included: Gas Range, Dishwasher, Washer, Dryer, Gas Water Heater, Water Heater
- Laundry: Lower Level
Features
- Basement: Full,Storage Space,Interior Entry
- Attic: Walk-up
- Number of fireplaces: 2
Interior area
- Total structure area: 2,056
- Total interior livable area: 2,056 sqft
- Finished area above ground: 2,056
Property
Parking
- Total spaces: 3
- Parking features: Detached, Paved, Off Street, Driveway, Private, Asphalt
- Garage spaces: 2
- Has uncovered spaces: Yes
Features
- Patio & porch: Patio
- Exterior features: Rain Gutters, Lighting
Lot
- Size: 0.45 Acres
- Features: Level, Sloped
Details
- Parcel number: 917892
- Zoning: R20
Construction
Type & style
- Home type: SingleFamily
- Architectural style: Colonial,Antique
- Property subtype: Single Family Residence
Materials
- Wood Siding
- Foundation: Masonry
- Roof: Asphalt
Condition
- New construction: No
- Year built: 1824
Utilities & green energy
- Sewer: Public Sewer
- Water: Public
Community & neighborhood
Location
- Region: Watertown
Price history
| Date | Event | Price |
|---|---|---|
| 6/27/2024 | Sold | $401,000+11.4%$195/sqft |
Source: | ||
| 6/3/2024 | Pending sale | $360,000$175/sqft |
Source: | ||
| 4/25/2024 | Listed for sale | $360,000+45.5%$175/sqft |
Source: | ||
| 11/30/2018 | Sold | $247,500-1%$120/sqft |
Source: | ||
| 10/20/2018 | Pending sale | $249,900$122/sqft |
Source: Coldwell Banker Residential Brokerage - Avon Office #170123534 Report a problem | ||
Public tax history
| Year | Property taxes | Tax assessment |
|---|---|---|
| 2025 | $7,404 +5.9% | $246,470 |
| 2024 | $6,992 +26.6% | $246,470 +64.4% |
| 2023 | $5,525 +5.5% | $149,900 |
Find assessor info on the county website
Neighborhood: 06795
Nearby schools
GreatSchools rating
- 5/10Fletcher W. Judson SchoolGrades: 3-5Distance: 1.1 mi
- 6/10Swift Middle SchoolGrades: 6-8Distance: 2.4 mi
- 4/10Watertown High SchoolGrades: 9-12Distance: 1.6 mi
Schools provided by the listing agent
- High: Watertown
Source: Smart MLS. This data may not be complete. We recommend contacting the local school district to confirm school assignments for this home.

Get pre-qualified for a loan
At Zillow Home Loans, we can pre-qualify you in as little as 5 minutes with no impact to your credit score.An equal housing lender. NMLS #10287.
Sell for more on Zillow
Get a free Zillow Showcase℠ listing and you could sell for .
$429,600
2% more+ $8,592
With Zillow Showcase(estimated)
$438,192