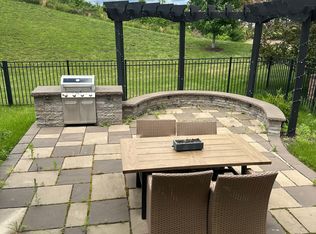Welcome to 46 Northampton Blvd, nestled in the sought-after Hampton Oaks community in the heart of Stafford, VA. This beautifully maintained home offers three full levels of living space, combining timeless charm with modern touches perfect for beginning your next chapter. As you enter, you're welcomed by a soaring two-story foyer that sets an elegant tone for the rest of the home. Just off the entryway is a formal sitting room, currently styled as a piano lounge, offering a flexible space ready to reflect your personal style. Directly across, the formal dining room features large, front-facing windows that fill the space with natural light and offer a view of the front yard and vibrant neighborhood beyond. No pets allowed Around the corner, the main living room and kitchen flow seamlessly in an open-concept layout, ideal for both everyday living and entertaining. The living room, complete with a cozy fireplace, invites you to relax, while the adjacent kitchen boasts modern white cabinetry and convenient garage access. Just off the living area, a separate room currently used as a home office provides the perfect balance between productivity and comfort, all on the main level. Upstairs, you'll find five spacious bedrooms, including an impressively sized primary suite. The ensuite bathroom offers ample space to unwind, and the walk-in closet is full of Pinterest-worthy potential truly a must-see. A unique niche tucked just above adds a special touch to the room, perfect for creative decoration or showcasing your personal style. The finished basement adds even more versatility to the home, currently functioning as a gym. It also includes a full bathroom and an unfinished room that offers excellent storage space. With its thoughtful layout, flexible spaces, and location in a vibrant, established community, 46 Northampton is more than just a house it's the place where your next chapter begins.
House for rent
$3,500/mo
46 Northampton Blvd, Stafford, VA 22554
5beds
3,685sqft
Price is base rent and doesn't include required fees.
Singlefamily
Available Tue Jul 1 2025
No pets
Central air, electric
Hookup laundry
None parking
Natural gas, forced air, fireplace
What's special
Home officeCozy fireplaceFinished basementOpen-concept layoutFive spacious bedroomsFormal sitting roomFormal dining room
- 16 days
- on Zillow |
- -- |
- -- |
Travel times
Facts & features
Interior
Bedrooms & bathrooms
- Bedrooms: 5
- Bathrooms: 4
- Full bathrooms: 3
- 1/2 bathrooms: 1
Heating
- Natural Gas, Forced Air, Fireplace
Cooling
- Central Air, Electric
Appliances
- Laundry: Hookup, In Unit, Main Level
Features
- Kitchen - Table Space, Walk In Closet
- Has basement: Yes
- Has fireplace: Yes
Interior area
- Total interior livable area: 3,685 sqft
Property
Parking
- Parking features: Contact manager
- Details: Contact manager
Features
- Exterior features: Contact manager
Details
- Parcel number: 20P12A540
Construction
Type & style
- Home type: SingleFamily
- Architectural style: Colonial
- Property subtype: SingleFamily
Condition
- Year built: 1998
Community & HOA
Location
- Region: Stafford
Financial & listing details
- Lease term: Contact For Details
Price history
| Date | Event | Price |
|---|---|---|
| 5/17/2025 | Listed for rent | $3,500+12.9%$1/sqft |
Source: Bright MLS #VAST2038206 | ||
| 6/4/2022 | Listing removed | -- |
Source: Zillow Rental Network Premium | ||
| 5/20/2022 | Listed for rent | $3,100+34.8%$1/sqft |
Source: Zillow Rental Network Premium #VAST2011120 | ||
| 4/19/2017 | Listing removed | $2,300$1/sqft |
Source: Century 21 Redwood Realty #ST9901809 | ||
| 4/1/2017 | Listed for rent | $2,300+7%$1/sqft |
Source: Century 21 Redwood Realty #ST9901809 | ||
![[object Object]](https://photos.zillowstatic.com/fp/42f170e1c03cf70492f84e6acbd500fd-p_i.jpg)
