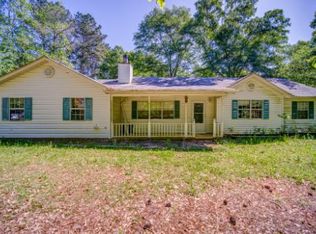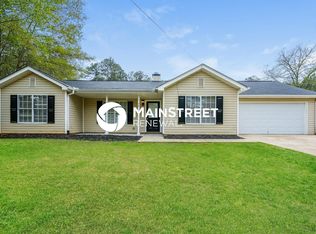Closed
$250,000
46 Norman Rd, Covington, GA 30014
3beds
1,188sqft
Single Family Residence, Residential
Built in 1998
1.02 Acres Lot
$251,700 Zestimate®
$210/sqft
$1,586 Estimated rent
Home value
$251,700
$206,000 - $307,000
$1,586/mo
Zestimate® history
Loading...
Owner options
Explore your selling options
What's special
Beautiful 3-bedroom, 2-bath split foyer home in Covington with no HOA! This spacious home features a great room with ample natural light and a fireplace in the dining area, creating a warm and inviting space. The kitchen boasts timeless white cabinets, stainless steel appliances, and a pantry for extra storage. The master suite is a true retreat with a tray ceiling, a vaulted ceiling in the bathroom, a separate shower, and a relaxing soaking tub. Enjoy outdoor living on the deck, overlooking a large lot with plenty of space for activities. Additional highlights include a 2-car garage and an unfinished basement, offering endless possibilities for customization. Don’t miss this fantastic opportunity—schedule your showing today!
Zillow last checked: 8 hours ago
Listing updated: September 20, 2025 at 11:09pm
Listing Provided by:
MARK SPAIN,
Mark Spain Real Estate,
Scott Millen,
Mark Spain Real Estate
Bought with:
Jennifer Weekly, 392369
RE/MAX Around Atl East
Source: FMLS GA,MLS#: 7553660
Facts & features
Interior
Bedrooms & bathrooms
- Bedrooms: 3
- Bathrooms: 2
- Full bathrooms: 2
- Main level bathrooms: 2
- Main level bedrooms: 3
Primary bedroom
- Features: Other
- Level: Other
Bedroom
- Features: Other
Primary bathroom
- Features: Double Vanity, Separate Tub/Shower, Soaking Tub
Dining room
- Features: Open Concept
Kitchen
- Features: Cabinets White, Laminate Counters, Pantry
Heating
- Central
Cooling
- Central Air
Appliances
- Included: Dishwasher, Electric Range, Microwave, Refrigerator
- Laundry: Laundry Room
Features
- Double Vanity, Entrance Foyer, Tray Ceiling(s)
- Flooring: Laminate
- Windows: None
- Basement: Partial,Unfinished
- Number of fireplaces: 1
- Fireplace features: Other Room
- Common walls with other units/homes: No Common Walls
Interior area
- Total structure area: 1,188
- Total interior livable area: 1,188 sqft
Property
Parking
- Total spaces: 2
- Parking features: Attached, Drive Under Main Level, Garage, Garage Faces Front
- Attached garage spaces: 2
Accessibility
- Accessibility features: None
Features
- Levels: Multi/Split
- Patio & porch: Deck
- Exterior features: Private Yard, No Dock
- Pool features: None
- Spa features: None
- Fencing: None
- Has view: Yes
- View description: Trees/Woods
- Waterfront features: None
- Body of water: None
Lot
- Size: 1.02 Acres
- Features: Back Yard
Details
- Additional structures: None
- Parcel number: 0091000000028C00
- Other equipment: None
- Horse amenities: None
Construction
Type & style
- Home type: SingleFamily
- Architectural style: Traditional
- Property subtype: Single Family Residence, Residential
Materials
- Vinyl Siding
- Foundation: Concrete Perimeter
- Roof: Composition,Shingle
Condition
- Resale
- New construction: No
- Year built: 1998
Utilities & green energy
- Electric: 110 Volts
- Sewer: Septic Tank
- Water: Public
- Utilities for property: None
Green energy
- Energy efficient items: None
- Energy generation: None
Community & neighborhood
Security
- Security features: None
Community
- Community features: None
Location
- Region: Covington
- Subdivision: Smith & Bruno
Other
Other facts
- Listing terms: Cash,Conventional,FHA,VA Loan
- Road surface type: Asphalt
Price history
| Date | Event | Price |
|---|---|---|
| 9/19/2025 | Sold | $250,000$210/sqft |
Source: | ||
| 8/27/2025 | Pending sale | $250,000$210/sqft |
Source: | ||
| 8/14/2025 | Price change | $250,000-1.6%$210/sqft |
Source: | ||
| 7/31/2025 | Listed for sale | $254,000$214/sqft |
Source: | ||
| 7/31/2025 | Pending sale | $254,000$214/sqft |
Source: | ||
Public tax history
| Year | Property taxes | Tax assessment |
|---|---|---|
| 2024 | $2,045 +15.7% | $82,200 +17.8% |
| 2023 | $1,768 -3.1% | $69,800 +11.1% |
| 2022 | $1,825 +14.5% | $62,800 +19.5% |
Find assessor info on the county website
Neighborhood: 30014
Nearby schools
GreatSchools rating
- 4/10Heard-Mixon Elementary SchoolGrades: PK-5Distance: 3.3 mi
- 4/10Indian Creek Middle SchoolGrades: 6-8Distance: 10.2 mi
- 3/10Alcovy High SchoolGrades: 9-12Distance: 2.6 mi
Schools provided by the listing agent
- Elementary: Heard-Mixon
- Middle: Indian Creek
- High: Alcovy
Source: FMLS GA. This data may not be complete. We recommend contacting the local school district to confirm school assignments for this home.
Get a cash offer in 3 minutes
Find out how much your home could sell for in as little as 3 minutes with a no-obligation cash offer.
Estimated market value$251,700
Get a cash offer in 3 minutes
Find out how much your home could sell for in as little as 3 minutes with a no-obligation cash offer.
Estimated market value
$251,700

