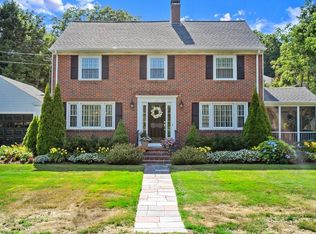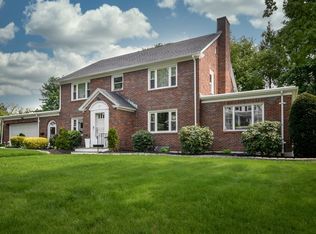Location is key and this cute home is centrally located, in a friendly & desirable neighborhood setting. Solidly built, center stair Colonial has comfortable first floor Living Rm, Dining Rm & Kitchen. Living Rm has working fireplace with convenient access to a covered porch. Although the kitchen & baths need upgrades, new energy efficient Anderson windows, have been installed throughout. The second floor has 3 bedrooms, full bath, plus a bonus home office space, which was previously used as a nursery. Spacious backyard has a fire pit & stone patio, offering great opportunities for family gatherings, grilling or just sitting around the fire pit. Full sized basement is mostly unfinished, however the carpeted family room with fireplace, offers tons of potential. Close to major roads & routes, (T) station, FSU & Mass Bay campuses, athletic fields & ice rink. Some items are negotiable, including: pool table, small fridge in basement, outdoor grill & patio furniture.
This property is off market, which means it's not currently listed for sale or rent on Zillow. This may be different from what's available on other websites or public sources.

