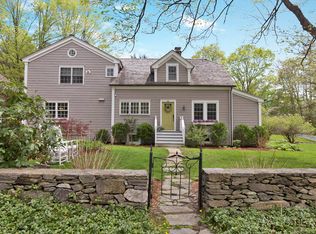Nestled among trees and beautifully landscaped organic gardens this home is full of character and charm.The open living room is the heart of the home offering a perfect place to congregate with family and friends.Cathedral ceilings, hardwood floors, fireplace and wet bar make unwinding here fast and easy Whether you are enjoying the view from the stone terrace, watching the fish in the pond, soaking in the hot tub, snoozing in the hammocks, reading a book in the library or watching a movie on the home theatre, this house is designed for relaxation and comfort. At the back of the house the private office w/separate entry can also be used as a guest space. The modern kitchen is a cooks dream It offers a gas range, pot filler, granite counters, separate workspace and a walk-in pantry with plenty of storage. The master bedroom has a vaulted ceiling, two walk in closets, wet bar and a beautiful bath, perfect for a spa like retreat Don't miss the lower level with laundry room, two walk-in closets, full bath and comfortable living space, ideal for craft projects or watching TV. Additional features of the house include a 10X30 shed attached to the garage with plenty of storage for bikes, kayaks and yard tools. There's also 500 sq feet of floored attic space, a five year old roof, freshly painted exterior and .50 acre of flat property. All this and only two miles to town and the train station. Don't miss this opportunity, move in ready
This property is off market, which means it's not currently listed for sale or rent on Zillow. This may be different from what's available on other websites or public sources.

