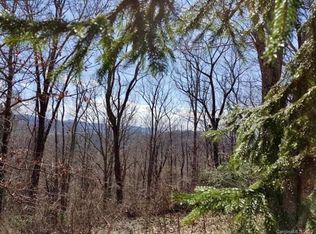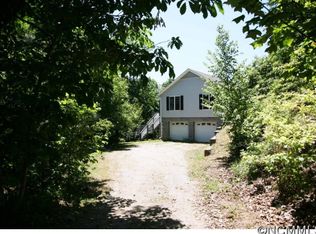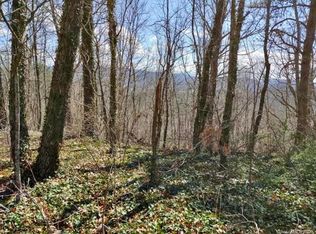Closed
$330,000
46 New Lite Rd, Fairview, NC 28730
3beds
1,592sqft
Single Family Residence
Built in 1993
0.45 Acres Lot
$314,200 Zestimate®
$207/sqft
$2,481 Estimated rent
Home value
$314,200
$283,000 - $349,000
$2,481/mo
Zestimate® history
Loading...
Owner options
Explore your selling options
What's special
With fresh exterior paint and recently stained deck, this 3 bedroom, 2.5 bath lovely Fairview home is quietly tucked away in the woods. The living room is open to the dining room and both have hardwood floors. A galley kitchen off the dining room also connects to a large family room at the back of the house. The family room has pine tongue & groove ceiling, a propane gas heater, and also leads out to a rear deck. The primary bedroom has an ensuite bath, and then there are 2 other bedrooms on this main level, as well as a hall bath. A lovely front porch off the living room has seasonal views of woods and mountains, and a cozy screened in porch sits below it. The basement is partially finished. There is a large room, a 1/2 bath, and a bonus room that are heated/cooled by the central system. Then there is also a laundry room, storage room, and access to the 2 car garage. New roof in 2023. Private well and septic. Circular driveway around the house for easy access.
Zillow last checked: 8 hours ago
Listing updated: July 12, 2024 at 10:16am
Listing Provided by:
Michael Shoffner michael@sellAVL.com,
Keller Williams Professionals
Bought with:
Michelle Day
Sarver Realty Group, LLC
Source: Canopy MLS as distributed by MLS GRID,MLS#: 4136187
Facts & features
Interior
Bedrooms & bathrooms
- Bedrooms: 3
- Bathrooms: 3
- Full bathrooms: 2
- 1/2 bathrooms: 1
- Main level bedrooms: 3
Primary bedroom
- Features: Ceiling Fan(s), En Suite Bathroom
- Level: Main
Bedroom s
- Features: Ceiling Fan(s)
- Level: Main
Bedroom s
- Level: Main
Bathroom full
- Level: Main
Bathroom full
- Level: Main
Bathroom half
- Level: Lower
Bonus room
- Level: Lower
Bonus room
- Level: Lower
Dining area
- Level: Main
Family room
- Level: Main
Kitchen
- Level: Main
Laundry
- Level: Lower
Living room
- Features: Built-in Features
- Level: Main
Heating
- Heat Pump
Cooling
- Central Air, Heat Pump
Appliances
- Included: Dishwasher, Electric Range, Microwave, Refrigerator, Washer/Dryer
- Laundry: Electric Dryer Hookup, In Basement, Laundry Room, Lower Level
Features
- Flooring: Carpet, Laminate, Wood
- Basement: Bath/Stubbed,Daylight,Partially Finished,Storage Space
- Fireplace features: Family Room, Gas, Propane
Interior area
- Total structure area: 1,592
- Total interior livable area: 1,592 sqft
- Finished area above ground: 1,592
- Finished area below ground: 0
Property
Parking
- Total spaces: 2
- Parking features: Driveway, Attached Garage
- Attached garage spaces: 2
- Has uncovered spaces: Yes
Features
- Levels: One
- Stories: 1
- Patio & porch: Deck, Front Porch, Porch, Screened
Lot
- Size: 0.45 Acres
- Features: Sloped, Views
Details
- Parcel number: 969657336300000
- Zoning: OU
- Special conditions: Standard
Construction
Type & style
- Home type: SingleFamily
- Property subtype: Single Family Residence
Materials
- Stucco, Hardboard Siding
- Roof: Fiberglass
Condition
- New construction: No
- Year built: 1993
Utilities & green energy
- Sewer: Septic Installed
- Water: Well
Community & neighborhood
Location
- Region: Fairview
- Subdivision: none
Other
Other facts
- Listing terms: Cash,Conventional,FHA
- Road surface type: Gravel
Price history
| Date | Event | Price |
|---|---|---|
| 7/12/2024 | Sold | $330,000-9.6%$207/sqft |
Source: | ||
| 5/20/2024 | Price change | $365,000-6.4%$229/sqft |
Source: | ||
| 5/7/2024 | Listed for sale | $390,000+273.2%$245/sqft |
Source: | ||
| 7/27/2011 | Sold | $104,500+0.1%$66/sqft |
Source: Public Record | ||
| 5/27/2011 | Price change | $104,400-5%$66/sqft |
Source: RE/MAX ALL STARS REALTY #481108 | ||
Public tax history
| Year | Property taxes | Tax assessment |
|---|---|---|
| 2024 | $1,632 +5.4% | $240,800 |
| 2023 | $1,548 +1.6% | $240,800 |
| 2022 | $1,524 | $240,800 |
Find assessor info on the county website
Neighborhood: 28730
Nearby schools
GreatSchools rating
- 7/10Fairview ElementaryGrades: K-5Distance: 2.1 mi
- 7/10Cane Creek MiddleGrades: 6-8Distance: 4.9 mi
- 7/10A C Reynolds HighGrades: PK,9-12Distance: 5.6 mi
Schools provided by the listing agent
- Elementary: Fairview
- Middle: Cane Creek
- High: AC Reynolds
Source: Canopy MLS as distributed by MLS GRID. This data may not be complete. We recommend contacting the local school district to confirm school assignments for this home.
Get a cash offer in 3 minutes
Find out how much your home could sell for in as little as 3 minutes with a no-obligation cash offer.
Estimated market value
$314,200
Get a cash offer in 3 minutes
Find out how much your home could sell for in as little as 3 minutes with a no-obligation cash offer.
Estimated market value
$314,200


