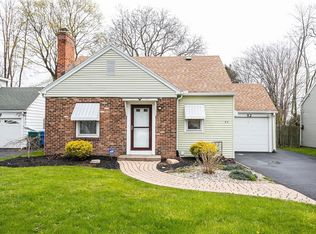DELAYED SHOWINGS UNTIL Friday 9/11 at 9am. DELAYED NEGOTIATIONS UNTIL Monday 9/14 at 12pm. Charming cape with 2 full baths!! *Please note* additional living space in partially finished basement not included in square footage! There is also a half bath in the basement! (no egress) LOW city taxes but neighborhood feel! Close to expressways, shopping and dining! Living room with wood burning fireplace is open to formal dining room! 1st floor master with attached 3 season room. Fully fenced yard! 2018 AO Smith commercial grade Proline water heater. 2012 central air conditioning. Security system added 2018. Heat ducts just cleaned 2019. Front and side storm doors replaced 2018. Second floor entire remodel done in 2016- brand new bathroom! Tons of storage! First floor no step shower with surround new 2017. This one won't last!!
This property is off market, which means it's not currently listed for sale or rent on Zillow. This may be different from what's available on other websites or public sources.
