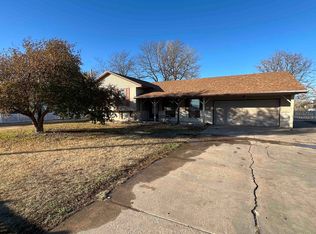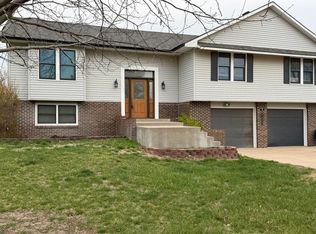The choice is yours with this home whether you want to join a Great Bend school district or a Hoisington school district. Being located right in the middle of both towns, you get a choice. This unique move-in ready home features approximately 3,200sq ft of livable space, boasting 7 bedrooms and 3.5 baths, sitting on a 1.36acre lot. Located in a nice neighborhood in the country. You get the best of both country and city worlds, not being too far from town. With its freshly updated exterior, enjoy the neighborhood from the front porch or escape to the covered back patio to enjoy the country views. Whether you enjoy sunrises or sunsets, you will not be disappointed. With two regular garage bays and two more oversized garage bays, you may have enough room to store your camper. The fenced in front and back yards make it ideal for pets. This home has so many updates throughout including new windows, updated kitchen featuring new backsplash and custom exotic countertops. You don't want to miss out on all this home has to offer! Extra dimensions Laundry Room: 5ft 5in x 9ft 3in Lower Level Bathroom: 9ft 3in x 4ft Master Bathroom: 10ft x 4ft 5 in Upper Level Bathroom: 7ft 10in x 5ft Patio Bath: 9ft x 4ft 10in Dining Room: 15ft 2in x 10ft 6in Covered Patio: 38ft x 15ft Two Car Garage: 24ft x 30ft Two Bay Oversized Garage: 24ft x 30ft
This property is off market, which means it's not currently listed for sale or rent on Zillow. This may be different from what's available on other websites or public sources.


