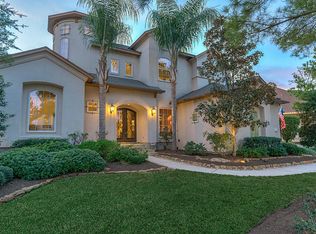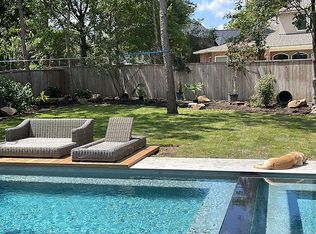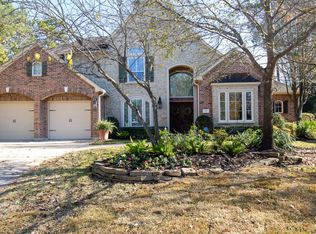Gorgeous Tommy Bailey custom in highly desirable neighborhood of Seasons Trace, in the Village of Sterling Ridge. Freshly painted beautiful creamy white cabinets & woodwork look incredible! An updated fresh pallet that is ready for you to call home. Beautiful curb appeal. Austin stone & brick exterior, charming front porch, custom double entry doors. This home features fabulous floor plan & outdoor amenities for entertaining and family living. Well equipped kitchen open to breakfast & family rooms. Upstairs game AND media rooms. Study has French door & built ins. Master en suite down, 3 bedrooms & 2 full baths and computer alcove up. Light & bright with 12 ft ceilings. Beautiful views of outdoor oasis through floor-to-ceiling windows. Travertine tile floors. Summer kitchen with bar seating & covered porch. Owners have spent over $100,000 in recent improvements; pool remodeled with Pebble tech, Baja deck, new coping, and more!
This property is off market, which means it's not currently listed for sale or rent on Zillow. This may be different from what's available on other websites or public sources.


