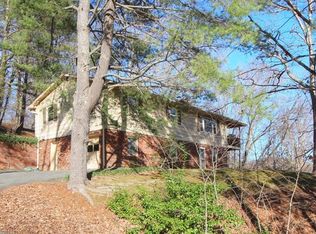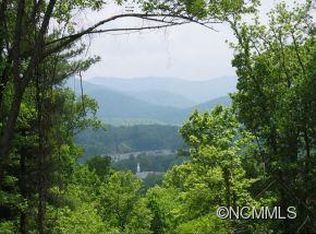Closed
$452,000
46 N Pershing Rd, Asheville, NC 28805
3beds
1,756sqft
Single Family Residence
Built in 1989
0.6 Acres Lot
$489,600 Zestimate®
$257/sqft
$2,297 Estimated rent
Home value
$489,600
$465,000 - $514,000
$2,297/mo
Zestimate® history
Loading...
Owner options
Explore your selling options
What's special
Maybe a once in a lifetime opportunity!!! Artistic contemporary home nestled in a mountain setting offering serious privacy and mountain views, located in Haw Creek just minutes from everything! Japanese gardens, native plants, flowers, and ALL sorts of wildlife highlight this property. Utopian screened porch offers a skylight and 3/4 inch T&G ceilings just a step away to the fenced back “yard” and rock gardens. Loft area above living room overlooks a stunning stone FP with gas log stove insert. FP can be wood burning. Primary suite with walk-thru closet leads to primary bath and oversize whirlpool tub/shower. Galley kitchen offers a natural gas range and serve-thru window over kitchen sink for cookouts on the deck! Loft area upstairs with Jack and Jill bath between bedrooms.
PLUS: Approximately 380 sq. ft. 1 bath efficiency apartment in basement.
Rare opportunity to enjoy mountain living and privacy but, in the city, and only minutes from downtown Asheville.
Zillow last checked: 8 hours ago
Listing updated: June 05, 2023 at 08:32am
Listing Provided by:
Dale Merrill Dalesells@REMAX.net,
RE/MAX Executive
Bought with:
Lisa Hagan
Moving Mountains Property Group LLC
Source: Canopy MLS as distributed by MLS GRID,MLS#: 4026291
Facts & features
Interior
Bedrooms & bathrooms
- Bedrooms: 3
- Bathrooms: 3
- Full bathrooms: 3
- Main level bedrooms: 1
Primary bedroom
- Features: Walk-In Closet(s)
- Level: Main
Bedroom s
- Features: Walk-In Closet(s)
- Level: Upper
Bedroom s
- Level: Upper
Bathroom full
- Features: Garden Tub, Walk-In Closet(s), Whirlpool
- Level: Main
Bathroom full
- Level: Upper
Bathroom full
- Level: Basement
Other
- Level: Basement
Kitchen
- Level: Main
Laundry
- Level: Main
Living room
- Features: Cathedral Ceiling(s), Open Floorplan
- Level: Main
Loft
- Features: Open Floorplan
- Level: Upper
Heating
- Baseboard, Central, Forced Air, Natural Gas, Wood Stove
Cooling
- Central Air
Appliances
- Included: Dishwasher, Exhaust Hood, Gas Range, Gas Water Heater, Refrigerator, Washer/Dryer
- Laundry: Electric Dryer Hookup, Mud Room, Main Level
Features
- Cathedral Ceiling(s), Soaking Tub, Open Floorplan, Pantry, Walk-In Closet(s), Walk-In Pantry, Whirlpool, Total Primary Heated Living Area: 1376
- Flooring: Carpet, Hardwood, Tile, Vinyl
- Doors: Insulated Door(s), Sliding Doors
- Windows: Insulated Windows
- Basement: Apartment,Basement Garage Door,Full,Interior Entry,Partially Finished,Storage Space,Walk-Out Access
- Fireplace features: Family Room, Gas Log, Gas Unvented, Wood Burning
Interior area
- Total structure area: 1,376
- Total interior livable area: 1,756 sqft
- Finished area above ground: 1,376
- Finished area below ground: 0
Property
Parking
- Total spaces: 3
- Parking features: Basement, Driveway, Garage Door Opener, Garage Faces Front, On Street, Parking Space(s)
- Garage spaces: 1
- Uncovered spaces: 2
Features
- Levels: One and One Half
- Stories: 1
- Patio & porch: Covered, Deck, Porch, Screened, Side Porch
- Fencing: Back Yard,Fenced,Partial
- Has view: Yes
- View description: Long Range, Mountain(s), Year Round
Lot
- Size: 0.60 Acres
- Features: Cul-De-Sac, Private, Rolling Slope, Wooded, Views
Details
- Parcel number: 965962441200000
- Zoning: RS4
- Special conditions: Standard
Construction
Type & style
- Home type: SingleFamily
- Architectural style: Contemporary,Modern,Transitional,Other
- Property subtype: Single Family Residence
Materials
- Wood
- Roof: Fiberglass
Condition
- New construction: No
- Year built: 1989
Utilities & green energy
- Sewer: Public Sewer
- Water: City
- Utilities for property: Cable Available, Electricity Connected
Community & neighborhood
Location
- Region: Asheville
- Subdivision: Pershing Heights
Other
Other facts
- Listing terms: Cash
- Road surface type: Concrete, Paved
Price history
| Date | Event | Price |
|---|---|---|
| 6/2/2023 | Sold | $452,000+6.1%$257/sqft |
Source: | ||
| 5/3/2023 | Listed for sale | $425,900+171.3%$243/sqft |
Source: | ||
| 2/25/2002 | Sold | $157,000$89/sqft |
Source: Public Record Report a problem | ||
Public tax history
| Year | Property taxes | Tax assessment |
|---|---|---|
| 2025 | $3,433 +6.6% | $347,300 |
| 2024 | $3,219 +23.1% | $347,300 +19.7% |
| 2023 | $2,615 +102.2% | $290,200 |
Find assessor info on the county website
Neighborhood: 28805
Nearby schools
GreatSchools rating
- 4/10Haw Creek ElementaryGrades: PK-5Distance: 0.6 mi
- 8/10A C Reynolds MiddleGrades: 6-8Distance: 4.3 mi
- 8/10Buncombe County Middle College High SchoolGrades: 11-12Distance: 3.3 mi
Schools provided by the listing agent
- Elementary: Haw Creek
- Middle: AC Reynolds
- High: AC Reynolds
Source: Canopy MLS as distributed by MLS GRID. This data may not be complete. We recommend contacting the local school district to confirm school assignments for this home.
Get a cash offer in 3 minutes
Find out how much your home could sell for in as little as 3 minutes with a no-obligation cash offer.
Estimated market value
$489,600

