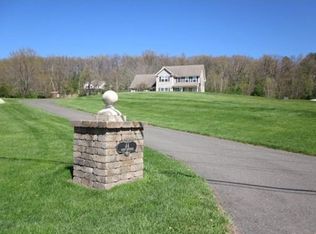Sold for $600,000 on 06/07/23
$600,000
46 N Longyard Rd, Southwick, MA 01077
4beds
2,875sqft
Single Family Residence
Built in 1998
6.69 Acres Lot
$667,800 Zestimate®
$209/sqft
$3,325 Estimated rent
Home value
$667,800
$634,000 - $701,000
$3,325/mo
Zestimate® history
Loading...
Owner options
Explore your selling options
What's special
**Buyer lost financing-Don't miss YOUR opportunity to live in this home**Looking for a home with a view? Start your day with the sunrise views from the windows of your bedroom retreat and enjoy the sunsets from the wrap around porch on this Farmhouse Colonial set up on the hill overlooking the fields and mountains across the way. This is a one owner home that has been impeccably maintained and updated over the years. Kitchen updated with large center island and granite counters that is perfect for gatherings. Just off the kitchen is a private patio with fireplace and 30 ft waterfall. Roof replaced in 2021, New furnace and water heater in March 2023. Wood floors through the home added over the last 6 years. First floor family room could be home office, home theater, etc Newly paved driveway 5 yrs ago leads to a 3 car garage. Unfinished bonus room could add additional living space. This is an Estate lot with flat area that could be perfect spot for a barn or accessory building.
Zillow last checked: 8 hours ago
Listing updated: June 07, 2023 at 09:05am
Listed by:
Aimee Tompkins 413-575-0229,
Park Square Realty 413-568-9226
Bought with:
Merle Bruno
Brick & Mortar
Source: MLS PIN,MLS#: 73095059
Facts & features
Interior
Bedrooms & bathrooms
- Bedrooms: 4
- Bathrooms: 3
- Full bathrooms: 2
- 1/2 bathrooms: 1
Primary bedroom
- Features: Flooring - Wood, Tray Ceiling(s)
- Level: Second
Bedroom 2
- Features: Flooring - Wall to Wall Carpet
- Level: Second
Bedroom 3
- Features: Flooring - Wall to Wall Carpet
- Level: Second
Bedroom 4
- Features: Flooring - Wood
- Level: Second
Primary bathroom
- Features: Yes
Dining room
- Features: Flooring - Wood, Chair Rail
- Level: First
Family room
- Features: Flooring - Wall to Wall Carpet, French Doors, Exterior Access
- Level: First
Kitchen
- Features: Flooring - Wood, Countertops - Stone/Granite/Solid
- Level: First
Living room
- Features: Flooring - Wood, French Doors
- Level: First
Heating
- Central, Forced Air
Cooling
- Central Air
Appliances
- Laundry: First Floor, Electric Dryer Hookup, Washer Hookup
Features
- Central Vacuum
- Flooring: Wood, Tile, Carpet
- Doors: Insulated Doors
- Windows: Insulated Windows
- Basement: Full,Interior Entry,Garage Access,Concrete
- Number of fireplaces: 2
- Fireplace features: Living Room
Interior area
- Total structure area: 2,875
- Total interior livable area: 2,875 sqft
Property
Parking
- Total spaces: 13
- Parking features: Attached, Garage Door Opener, Garage Faces Side, Paved Drive, Off Street, Paved
- Attached garage spaces: 3
- Uncovered spaces: 10
Accessibility
- Accessibility features: No
Features
- Patio & porch: Porch, Patio
- Exterior features: Porch, Patio, Rain Gutters, Storage, Sprinkler System
- Has view: Yes
- View description: Scenic View(s)
Lot
- Size: 6.69 Acres
- Features: Sloped
Details
- Parcel number: 3594043
- Zoning: 0
Construction
Type & style
- Home type: SingleFamily
- Architectural style: Colonial
- Property subtype: Single Family Residence
Materials
- Frame
- Foundation: Concrete Perimeter
- Roof: Shingle
Condition
- Year built: 1998
Utilities & green energy
- Electric: Circuit Breakers
- Sewer: Private Sewer
- Water: Public
- Utilities for property: for Gas Range, for Electric Dryer, Washer Hookup
Community & neighborhood
Security
- Security features: Security System
Community
- Community features: Walk/Jog Trails, Bike Path, House of Worship, Public School
Location
- Region: Southwick
Other
Other facts
- Road surface type: Paved
Price history
| Date | Event | Price |
|---|---|---|
| 6/7/2023 | Sold | $600,000-4%$209/sqft |
Source: MLS PIN #73095059 Report a problem | ||
| 5/22/2023 | Listed for sale | $625,000$217/sqft |
Source: MLS PIN #73095059 Report a problem | ||
| 5/22/2023 | Contingent | $625,000$217/sqft |
Source: MLS PIN #73095059 Report a problem | ||
| 4/26/2023 | Listed for sale | $625,000$217/sqft |
Source: MLS PIN #73095059 Report a problem | ||
| 4/25/2023 | Contingent | $625,000$217/sqft |
Source: MLS PIN #73095059 Report a problem | ||
Public tax history
| Year | Property taxes | Tax assessment |
|---|---|---|
| 2025 | $8,680 +4.5% | $557,500 +3.8% |
| 2024 | $8,309 +10.6% | $537,100 +15.2% |
| 2023 | $7,510 +4.1% | $466,200 +9.7% |
Find assessor info on the county website
Neighborhood: 01077
Nearby schools
GreatSchools rating
- NAWoodland Elementary SchoolGrades: PK-2Distance: 1.6 mi
- 5/10Southwick-Tolland Regional High SchoolGrades: 7-12Distance: 1.4 mi
- 5/10Powder Mill SchoolGrades: 3-6Distance: 1.6 mi

Get pre-qualified for a loan
At Zillow Home Loans, we can pre-qualify you in as little as 5 minutes with no impact to your credit score.An equal housing lender. NMLS #10287.
Sell for more on Zillow
Get a free Zillow Showcase℠ listing and you could sell for .
$667,800
2% more+ $13,356
With Zillow Showcase(estimated)
$681,156