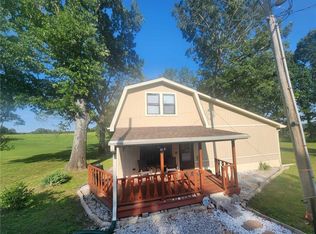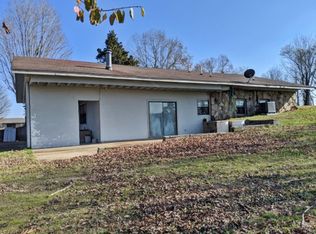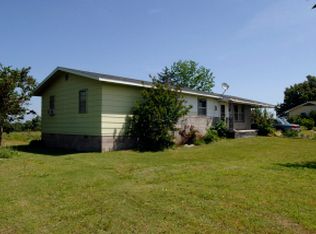Must see this 3BR-2BA home in the country 10 minutes from Harrison!! Interior features include wood stove, hardwood floors, master bedroom and bathroom, separate office with its own entrance, and a walkout unfinished basement workshop. Additional features include a 9x10 storage building, covered porch, 1 car carport, and large shade trees all on paved road. New roof in 2015. Country charmer!!
This property is off market, which means it's not currently listed for sale or rent on Zillow. This may be different from what's available on other websites or public sources.


