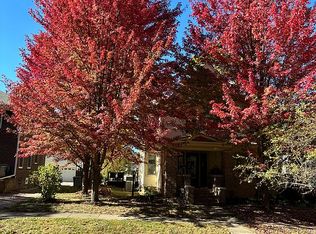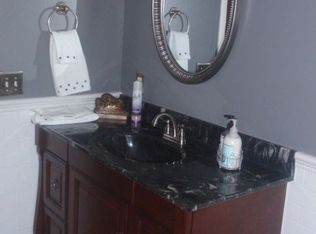Own Your Own Piece Of Indy History! Fine Homes Like This Irvington Classic Help Make America Great! All The Modern Conveniences Wrapped In 19th Century Charm.... A Classic Treasure. Here Are Some Examples. Original Hardwood Floors, Marble Fireplace, Leaded-Glass Doors, Ballroom-Sized Attic, Welcoming Covered Porch, Brand New Ultra-Modern Kitchen With Cambria & Corian Countertops And High-End Cabinets, Updated Baths, Elegance From Top To Bottom. Workshop Dream In The Basement That Is Perfectly Dry And Usable. Enjoy The Privacy Of The Fully Fenced Rear Yard And The Pride Of Ownership In Such A Fine Community. Convenient To Every Urban Amenity. You Will Enjoy How The Light Dances In Every Room. Don't Let This One Get Away. A Must See Now!
This property is off market, which means it's not currently listed for sale or rent on Zillow. This may be different from what's available on other websites or public sources.

