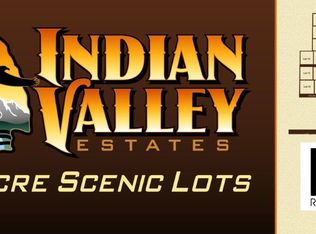Clean and well-cared for 1996 3 bed, 2 bath manufactured home on quiet street in Elgin. Very nice finished detached two car garage/shop building with exterior patio facing the backyard. Nice shade trees and beautiful landscaping. Very functional storage shed and lean-to. The home features a nice, modern woodstove to supplement the electric heat. The property is fenced including a gate to the garage. Lots to like here, call today!
This property is off market, which means it's not currently listed for sale or rent on Zillow. This may be different from what's available on other websites or public sources.
