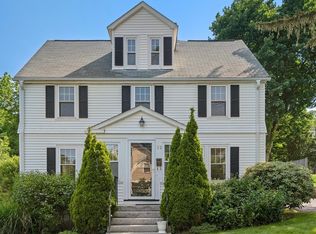Sold for $1,250,000
$1,250,000
46 Myrtle St, Newton, MA 02465
4beds
1,788sqft
Single Family Residence
Built in 1922
8,960 Square Feet Lot
$1,161,600 Zestimate®
$699/sqft
$4,413 Estimated rent
Home value
$1,161,600
$1.10M - $1.22M
$4,413/mo
Zestimate® history
Loading...
Owner options
Explore your selling options
What's special
Classic West Newton Colonial, the beloved home of one family for the last 60 years, is ready to be transformed into your ideal space. Located on a side street in a desirable neighborhood & prime location. The interior offers spacious rooms and lovely natural light. The living areas and bedrooms retain original features such as moldings and china cabinet that can be incorporated into your design. 4 2nd floor corner BRs & a full bath. Walk up attic offers excellent storage and expansion potential. Oak & fir floors throughout home. Generous closet space. Large, private, backyard oasis. 2 car garage & parking for additional 3-4 cars. Across from tennis, amenities & beautiful sunsets at McGrath Park. Convenient to groceries & other shopping, restaurants, services & West Newton Cinema. Easy access to Mass Pike, I 95, Commuter Rail, Express Bus to Boston. Renovate and personalize this home to match your style! First showings @ OH Sat. 8/9. Offers due Wed., 8/13 3 pm
Zillow last checked: 8 hours ago
Listing updated: September 19, 2025 at 09:10am
Listed by:
Tracy Boehme 617-312-6700,
Keller Williams Realty Boston Northwest 617-497-8900,
Marisa Plendl 617-359-5482
Bought with:
The Kennedy Lynch Gold Team
Hammond Residential Real Estate
Source: MLS PIN,MLS#: 73414602
Facts & features
Interior
Bedrooms & bathrooms
- Bedrooms: 4
- Bathrooms: 1
- Full bathrooms: 1
Primary bedroom
- Features: Closet, Flooring - Hardwood, Decorative Molding
- Level: Second
- Area: 144
- Dimensions: 12 x 12
Bedroom 2
- Features: Closet, Flooring - Hardwood, Decorative Molding
- Level: Second
- Area: 132
- Dimensions: 12 x 11
Bedroom 3
- Features: Closet, Flooring - Hardwood, Decorative Molding
- Level: Second
- Area: 132
- Dimensions: 12 x 11
Bedroom 4
- Features: Closet, Flooring - Hardwood, Decorative Molding
- Level: Second
- Area: 144
- Dimensions: 12 x 12
Primary bathroom
- Features: Yes
Bathroom 1
- Features: Bathroom - Full, Bathroom - With Tub & Shower, Closet - Linen, Flooring - Stone/Ceramic Tile
- Level: Second
Dining room
- Features: Flooring - Hardwood
- Level: First
- Area: 156
- Dimensions: 12 x 13
Kitchen
- Features: Flooring - Wood, Pantry, Lighting - Overhead, Vestibule
- Level: First
- Area: 156
- Dimensions: 12 x 13
Living room
- Features: Flooring - Hardwood, French Doors, Crown Molding, Decorative Molding
- Level: First
- Area: 216
- Dimensions: 12 x 18
Heating
- Hot Water, Oil
Cooling
- None
Appliances
- Included: Water Heater, Tankless Water Heater, Range, Dishwasher, Refrigerator, Washer, Dryer
- Laundry: In Basement, Electric Dryer Hookup, Washer Hookup
Features
- Closet, Vestibule, Slider, Entrance Foyer, Sitting Room, Bonus Room, Sun Room, Mud Room, Walk-up Attic, Internet Available - Unknown
- Flooring: Wood, Tile, Hardwood, Pine, Flooring - Hardwood, Flooring - Wood
- Doors: Storm Door(s)
- Windows: Storm Window(s), Screens
- Basement: Full,Interior Entry,Sump Pump,Concrete,Unfinished
- Number of fireplaces: 1
- Fireplace features: Living Room
Interior area
- Total structure area: 1,788
- Total interior livable area: 1,788 sqft
- Finished area above ground: 1,788
Property
Parking
- Total spaces: 6
- Parking features: Detached, Paved Drive, Off Street, Paved
- Garage spaces: 2
- Uncovered spaces: 4
Accessibility
- Accessibility features: No
Features
- Patio & porch: Deck - Exterior, Porch - Enclosed, Deck
- Exterior features: Porch - Enclosed, Deck, Rain Gutters, Screens
- Frontage length: 62.00
Lot
- Size: 8,960 sqft
- Features: Gentle Sloping, Level
Details
- Foundation area: 999999
- Parcel number: S:32 B:018 L:0017,687854
- Zoning: SR2
Construction
Type & style
- Home type: SingleFamily
- Architectural style: Colonial
- Property subtype: Single Family Residence
Materials
- Frame
- Foundation: Concrete Perimeter
- Roof: Shingle
Condition
- Year built: 1922
Utilities & green energy
- Electric: Circuit Breakers, 100 Amp Service
- Sewer: Public Sewer
- Water: Public
- Utilities for property: for Electric Range, for Electric Oven, for Electric Dryer, Washer Hookup
Community & neighborhood
Community
- Community features: Public Transportation, Shopping, Tennis Court(s), Park, Walk/Jog Trails, Golf, Medical Facility, Laundromat, Bike Path, Highway Access, House of Worship, Private School, Public School, T-Station, University, Sidewalks
Location
- Region: Newton
Other
Other facts
- Road surface type: Paved
Price history
| Date | Event | Price |
|---|---|---|
| 9/17/2025 | Sold | $1,250,000+13.7%$699/sqft |
Source: MLS PIN #73414602 Report a problem | ||
| 8/15/2025 | Contingent | $1,099,000$615/sqft |
Source: MLS PIN #73414602 Report a problem | ||
| 8/6/2025 | Listed for sale | $1,099,000$615/sqft |
Source: MLS PIN #73414602 Report a problem | ||
Public tax history
| Year | Property taxes | Tax assessment |
|---|---|---|
| 2025 | $8,295 +3.4% | $846,400 +3% |
| 2024 | $8,020 +6.3% | $821,700 +10.8% |
| 2023 | $7,546 +4.5% | $741,300 +8% |
Find assessor info on the county website
Neighborhood: West Newton
Nearby schools
GreatSchools rating
- 7/10Peirce Elementary SchoolGrades: K-5Distance: 0.1 mi
- 8/10F A Day Middle SchoolGrades: 6-8Distance: 1.4 mi
- 9/10Newton North High SchoolGrades: 9-12Distance: 1.3 mi
Schools provided by the listing agent
- Elementary: Pierce
- Middle: F A Day Middle
- High: Newton North
Source: MLS PIN. This data may not be complete. We recommend contacting the local school district to confirm school assignments for this home.
Get a cash offer in 3 minutes
Find out how much your home could sell for in as little as 3 minutes with a no-obligation cash offer.
Estimated market value$1,161,600
Get a cash offer in 3 minutes
Find out how much your home could sell for in as little as 3 minutes with a no-obligation cash offer.
Estimated market value
$1,161,600
