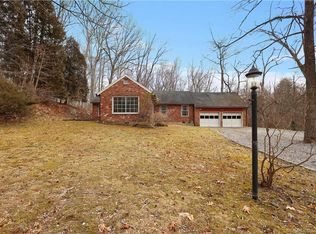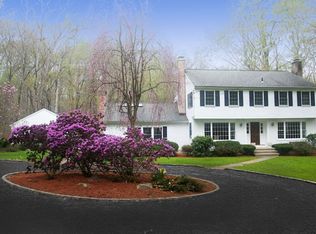Location, Location, Location...Lovely center hall colonial. Beautifully landscaped with mature plantings and private drive. Freshly painted throughout with gleaming hardwood floors. A place you will want to call home and relax on the deck overlooking the very serene and sizable backyard. Well maintained, two fireplaces. Fully finished basement. Extra storage, play room or recreation room. Minutes to Route 7, easy commute to trains. Best of two town center (New Canaan and Wilton) with great shopping and dining.
This property is off market, which means it's not currently listed for sale or rent on Zillow. This may be different from what's available on other websites or public sources.

