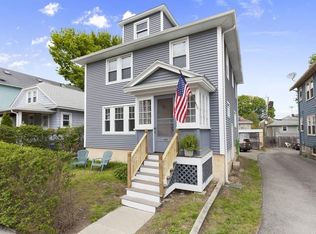Stunning New Construction Single-Family Home Located Directly in Roslindale Village! Exceptional quality & tremendous value define this custom-built home. The open concept floor plan combines timeless craftsmanship & 2020 amenities! Offering: 4BD & 2.5BA on three levels of living space! The stunning high-end custom cabinet kitchen features stunning quartz countertops, Jenn-Air appliances, and a double-tier center island that opens up into the dining and living area! This home has a perfect blend of open entertaining space & private areas in a thoughtfully designed floor plan. Fine home features: massive master with en-suite bath, soaring ceilings, custom closets, private 3rd-floor with built-in window seat, Harvey windows, fireplaced living room, 1st-floor laundry room, high-efficiency 3-zone dual HVAC systems, on-demand hot water heater, 2-CAR GARAGE PARKING & much more!
This property is off market, which means it's not currently listed for sale or rent on Zillow. This may be different from what's available on other websites or public sources.
