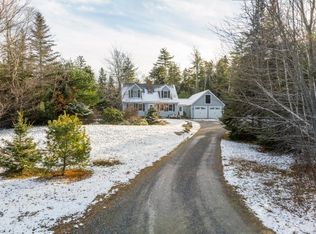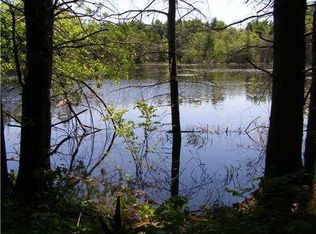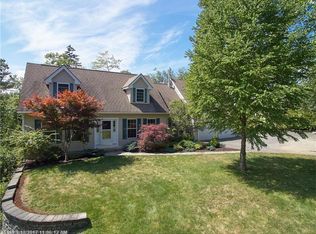Closed
$470,000
46 Murphy Road, Boothbay, ME 04537
3beds
1,764sqft
Single Family Residence
Built in 2004
1.12 Acres Lot
$475,900 Zestimate®
$266/sqft
$2,786 Estimated rent
Home value
$475,900
Estimated sales range
Not available
$2,786/mo
Zestimate® history
Loading...
Owner options
Explore your selling options
What's special
This charming 3-bedroom/2-bath cape offers everything you're looking for! Located on a quiet, private road, this home provides easy access to local amenities and a convenient commute off the peninsula. The expansive yard is beautifully landscaped and the recently updated deck with modern cable railings is perfect for summer barbecues and gatherings. Inside, you'll immediately feel at home thanks to the warm finishing touches and numerous updates throughout. The updated kitchen seamlessly opens into the dining room, maximizing the living space, and the primary bedroom with a walk-in closet is conveniently located on the main floor. The home also boasts ample storage space with numerous closets and a full basement with potential for future finishing. A storage shed provides additional space for outdoor accessories. Sited on 1.12 +/- acres, the property offers potential for a garage.
Zillow last checked: 8 hours ago
Listing updated: May 22, 2025 at 06:54am
Listed by:
Tindal & Callahan Real Estate
Bought with:
Vitalius Real Estate Group
Source: Maine Listings,MLS#: 1617894
Facts & features
Interior
Bedrooms & bathrooms
- Bedrooms: 3
- Bathrooms: 2
- Full bathrooms: 2
Bedroom 1
- Features: Closet, Walk-In Closet(s)
- Level: First
- Area: 204.54 Square Feet
- Dimensions: 16.89 x 12.11
Bedroom 2
- Features: Closet
- Level: Second
- Area: 234.27 Square Feet
- Dimensions: 17.1 x 13.7
Bedroom 3
- Features: Closet
- Level: Second
- Area: 228.66 Square Feet
- Dimensions: 20.6 x 11.1
Dining room
- Level: First
- Area: 112.53 Square Feet
- Dimensions: 12.1 x 9.3
Kitchen
- Level: First
- Area: 143.99 Square Feet
- Dimensions: 12.1 x 11.9
Living room
- Features: Heat Stove
- Level: First
- Area: 187.55 Square Feet
- Dimensions: 15.5 x 12.1
Heating
- Baseboard, Hot Water
Cooling
- None
Appliances
- Included: Dishwasher, Dryer, Gas Range, Refrigerator, Washer
Features
- 1st Floor Bedroom, Bathtub, Shower, Walk-In Closet(s)
- Flooring: Carpet, Vinyl, Wood
- Basement: Bulkhead,Interior Entry,Full,Unfinished
- Has fireplace: No
Interior area
- Total structure area: 1,764
- Total interior livable area: 1,764 sqft
- Finished area above ground: 1,764
- Finished area below ground: 0
Property
Parking
- Parking features: Gravel, 5 - 10 Spaces
Features
- Patio & porch: Deck
- Has view: Yes
- View description: Trees/Woods
Lot
- Size: 1.12 Acres
- Features: Near Town, Neighborhood, Level
Details
- Additional structures: Shed(s)
- Parcel number: BOOTMR07B0105L13
- Zoning: Residential
Construction
Type & style
- Home type: SingleFamily
- Architectural style: Cape Cod
- Property subtype: Single Family Residence
Materials
- Other, Clapboard, Vinyl Siding
- Roof: Shingle
Condition
- Year built: 2004
Utilities & green energy
- Electric: Circuit Breakers
- Sewer: Private Sewer
- Water: Private, Well
Community & neighborhood
Location
- Region: Boothbay
HOA & financial
HOA
- Has HOA: Yes
- HOA fee: $180 annually
Other
Other facts
- Road surface type: Gravel, Dirt
Price history
| Date | Event | Price |
|---|---|---|
| 5/22/2025 | Pending sale | $475,000+1.1%$269/sqft |
Source: | ||
| 5/20/2025 | Sold | $470,000-1.1%$266/sqft |
Source: | ||
| 4/15/2025 | Contingent | $475,000$269/sqft |
Source: | ||
| 4/3/2025 | Listed for sale | $475,000$269/sqft |
Source: | ||
| 4/2/2025 | Listing removed | $475,000$269/sqft |
Source: | ||
Public tax history
| Year | Property taxes | Tax assessment |
|---|---|---|
| 2024 | $2,355 +12.9% | $207,495 |
| 2023 | $2,085 +8% | $207,495 |
| 2022 | $1,930 -2.6% | $207,495 |
Find assessor info on the county website
Neighborhood: 04537
Nearby schools
GreatSchools rating
- 6/10Boothbay Region Elementary SchoolGrades: PK-8Distance: 2.5 mi
- 4/10Boothbay Region High SchoolGrades: 9-12Distance: 2.7 mi

Get pre-qualified for a loan
At Zillow Home Loans, we can pre-qualify you in as little as 5 minutes with no impact to your credit score.An equal housing lender. NMLS #10287.


