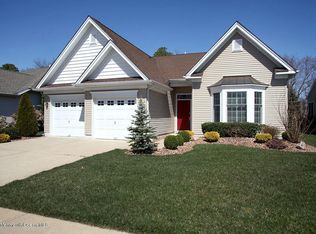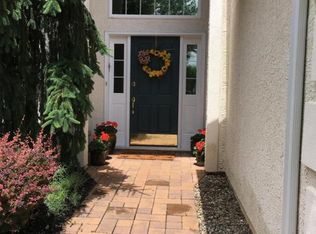Sold for $535,900 on 10/09/24
$535,900
46 Muirfield Road, Jackson, NJ 08527
2beds
2,147sqft
Adult Community
Built in 2006
7,405.2 Square Feet Lot
$570,800 Zestimate®
$250/sqft
$2,731 Estimated rent
Home value
$570,800
$508,000 - $639,000
$2,731/mo
Zestimate® history
Loading...
Owner options
Explore your selling options
What's special
This Westlake Corsica home offers luxury & comfort. Expansive Open-concept great room is the focal point of the home with crown molding. Convenience is key in this well-equipped kitchen featuring solid wood cabinetry, custom granite island with fully extended breakfast bar, tile backsplash, stainless steel appliances; Gas cook top, double wall oven, microwave, dishwasher and refrigerator. Casual dining area and inviting Sunroom with sliders to the patio and backyard bordered by peaceful evergreens. Primary bedroom suite boasting tray ceiling and sitting area, walk-in closet and sumptuous primary bath complete with dual vanity, soaking tub, shower with built in bench and a frameless shower door. Furthering functionality in this beautiful residence is an office for work-at-home. Laundry room with sink and direct entrance to the 2 car garage. Desirable Westlake Community offers Golfing, Pools, Clubhouse, Tennis Courts, Shuffle Board, Bocci, Exercise Room. Fulfilled living at it's best.
Zillow last checked: 8 hours ago
Listing updated: February 19, 2025 at 07:21pm
Listed by:
Cindy Nelson 732-774-4499,
Nelson Realtors,
Mary L Dougherty 732-859-7730,
Nelson Realtors
Bought with:
Noreen Stephenson, 7871815
Keller Williams Realty Monmouth/Ocean
Source: MoreMLS,MLS#: 22419885
Facts & features
Interior
Bedrooms & bathrooms
- Bedrooms: 2
- Bathrooms: 2
- Full bathrooms: 2
Bedroom
- Area: 156
- Dimensions: 13 x 12
Bathroom
- Description: Tub/shower
Other
- Description: Tray Ceiling, WIC, Sitting room
- Area: 280
- Dimensions: 20 x 14
Other
- Description: Soaking tub,shower, double vanity
Den
- Description: Can be study/office/3rd BR
- Area: 140
- Dimensions: 14 x 10
Dining room
- Description: Crown molding Cortec Plus flooring
- Area: 196
- Dimensions: 14 x 14
Foyer
- Description: 16 ft ceilings, chandelier
- Area: 96
- Dimensions: 12 x 8
Kitchen
- Description: Stainless steel appliances ,Granite, Center Island
- Area: 252
- Dimensions: 18 x 14
Laundry
- Description: Samsung Wa, Dryer, xtra cabinets
- Area: 54
- Dimensions: 9 x 6
Living room
- Description: Crown molding,Cortec Plus flooring
- Area: 238
- Dimensions: 17 x 14
Other
- Area: 126
- Dimensions: 14 x 9
Sunroom
- Description: Ceiling Fan, sliders to yard
- Area: 100
- Dimensions: 10 x 10
Heating
- Natural Gas, Forced Air
Cooling
- Central Air
Features
- Ceilings - 9Ft+ 1st Flr, Dec Molding, Recessed Lighting
- Attic: Pull Down Stairs
Interior area
- Total structure area: 2,147
- Total interior livable area: 2,147 sqft
Property
Parking
- Total spaces: 2
- Parking features: Concrete, Double Wide Drive, Driveway
- Attached garage spaces: 2
- Has uncovered spaces: Yes
Features
- Stories: 1
- Exterior features: Lighting
Lot
- Size: 7,405 sqft
- Features: Near Golf Course, Back to Woods, Wooded
Details
- Parcel number: 121270100000001253
Construction
Type & style
- Home type: SingleFamily
- Architectural style: Ranch
- Property subtype: Adult Community
Materials
- Brick
- Foundation: Slab
- Roof: Fiberglass
Condition
- New construction: No
- Year built: 2006
Utilities & green energy
- Sewer: Public Sewer
Community & neighborhood
Senior living
- Senior community: Yes
Location
- Region: Jackson
- Subdivision: Westlake GCC
HOA & financial
HOA
- Has HOA: Yes
- HOA fee: $325 monthly
- Services included: Trash, Common Area, Lawn Maintenance, Pool, Snow Removal
Price history
| Date | Event | Price |
|---|---|---|
| 10/9/2024 | Sold | $535,900-0.7%$250/sqft |
Source: | ||
| 9/11/2024 | Pending sale | $539,900$251/sqft |
Source: | ||
| 8/29/2024 | Price change | $539,900-3.6%$251/sqft |
Source: | ||
| 7/13/2024 | Listed for sale | $559,900+30.2%$261/sqft |
Source: | ||
| 4/2/2023 | Listing removed | -- |
Source: | ||
Public tax history
| Year | Property taxes | Tax assessment |
|---|---|---|
| 2023 | $7,777 +2% | $301,100 |
| 2022 | $7,627 | $301,100 |
| 2021 | $7,627 +2.6% | $301,100 |
Find assessor info on the county website
Neighborhood: 08527
Nearby schools
GreatSchools rating
- 4/10Lucy N Holman Elementary SchoolGrades: PK-5Distance: 0.5 mi
- 5/10Christa Mcauliffe Mid SchoolGrades: 6-8Distance: 3 mi
- 4/10Jackson Liberty High SchoolGrades: 9-12Distance: 2.4 mi

Get pre-qualified for a loan
At Zillow Home Loans, we can pre-qualify you in as little as 5 minutes with no impact to your credit score.An equal housing lender. NMLS #10287.
Sell for more on Zillow
Get a free Zillow Showcase℠ listing and you could sell for .
$570,800
2% more+ $11,416
With Zillow Showcase(estimated)
$582,216
