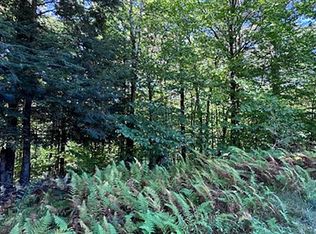Closed
Listed by:
Freddie Ann Bohlig,
Four Seasons Sotheby's Int'l Realty 802-774-7007
Bought with: Four Seasons Sotheby's Int'l Realty
$589,000
46 Mtn Top Road, Chittenden, VT 05737
5beds
3,022sqft
Single Family Residence
Built in 1982
4.9 Acres Lot
$592,700 Zestimate®
$195/sqft
$4,772 Estimated rent
Home value
$592,700
$433,000 - $812,000
$4,772/mo
Zestimate® history
Loading...
Owner options
Explore your selling options
What's special
Chittenden Custom Cape – 5 Bedrooms, Private 4.9 Acres Nestled at the end of a charming winding driveway, this custom-built Cape offers over 3,000 sq ft of living space in a peaceful, private setting on 4.9 acres. Originally crafted in 1982 by a renowned local master builder known for his exceptional carpentry, the home received a spacious addition in 1987 to accommodate a growing family. This inviting home features five bedrooms, including a private in-law suite, and three full baths—two of which have been stylishly renovated. The heart of the home is the open-concept kitchen, offering stone countertops, upgraded appliances, a center island, and breakfast bar, all warmed by rustic beams and a wood stove that takes the chill off Vermont evenings. The flexible floor plan includes three first-floor bedrooms and a separate home office, plus two charming bedroom suites upstairs. A dramatic great room with exposed beams adds rustic elegance, while hardwood floors run throughout most of the home (except for the in-law suite upstairs). Recent upgrades include updated utilities, remodeled bathrooms, a pellet boiler, and a new well. Located in the highly regarded Barstow School District, and just minutes to the Chittenden Dam for outdoor recreation and the Mountain Top Inn for dining on the patio overlooking the reservoir, this is a true Vermont lifestyle property. Killington is a few miles away and some of Vermont's finest towns.
Zillow last checked: 8 hours ago
Listing updated: June 16, 2025 at 08:37am
Listed by:
Freddie Ann Bohlig,
Four Seasons Sotheby's Int'l Realty 802-774-7007
Bought with:
Karen Heath
Four Seasons Sotheby's Int'l Realty
Source: PrimeMLS,MLS#: 5038118
Facts & features
Interior
Bedrooms & bathrooms
- Bedrooms: 5
- Bathrooms: 4
- Full bathrooms: 1
- 3/4 bathrooms: 2
- 1/2 bathrooms: 1
Heating
- Oil, Pellet Furnace
Cooling
- None
Appliances
- Included: Dishwasher, Dryer, Range Hood, Microwave, Wall Oven, Electric Range, Refrigerator, Washer, Electric Stove, Induction Cooktop
- Laundry: 1st Floor Laundry
Features
- Ceiling Fan(s), Dining Area, In-Law/Accessory Dwelling, Kitchen Island
- Flooring: Hardwood, Tile
- Basement: Concrete,Dirt Floor,Full,Interior Entry
Interior area
- Total structure area: 4,900
- Total interior livable area: 3,022 sqft
- Finished area above ground: 3,022
- Finished area below ground: 0
Property
Parking
- Parking features: Gravel
Features
- Levels: 1.75
- Stories: 1
- Exterior features: Garden, Natural Shade, Shed
Lot
- Size: 4.90 Acres
- Features: Landscaped
Details
- Additional structures: Outbuilding
- Zoning description: res
Construction
Type & style
- Home type: SingleFamily
- Architectural style: Cape
- Property subtype: Single Family Residence
Materials
- Wood Frame
- Foundation: Poured Concrete
- Roof: Asphalt Shingle
Condition
- New construction: No
- Year built: 1982
Utilities & green energy
- Electric: 200+ Amp Service
- Sewer: 1000 Gallon
- Utilities for property: Cable at Site, Fiber Optic Internt Avail
Community & neighborhood
Location
- Region: Chittenden
Other
Other facts
- Road surface type: Dirt
Price history
| Date | Event | Price |
|---|---|---|
| 6/16/2025 | Sold | $589,000$195/sqft |
Source: | ||
| 4/27/2025 | Listed for sale | $589,000$195/sqft |
Source: | ||
Public tax history
Tax history is unavailable.
Neighborhood: 05737
Nearby schools
GreatSchools rating
- 6/10Barstow Memorial SchoolGrades: PK-8Distance: 0.6 mi
Schools provided by the listing agent
- Elementary: Barstow Memorial School
- Middle: Barstow Memorial School
- District: Barstow Joint School District
Source: PrimeMLS. This data may not be complete. We recommend contacting the local school district to confirm school assignments for this home.
Get pre-qualified for a loan
At Zillow Home Loans, we can pre-qualify you in as little as 5 minutes with no impact to your credit score.An equal housing lender. NMLS #10287.
