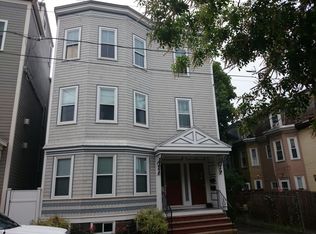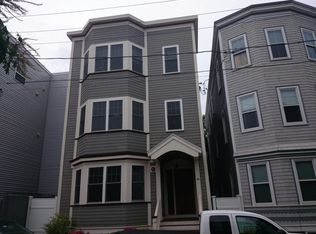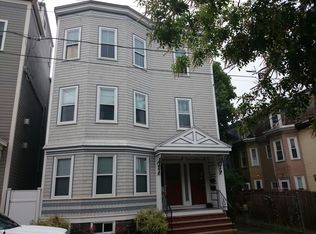If you like roof decks, city views, garage parking, an unbelievable commuter location, and over 1700sqft this unit is for you!! This newly constructed, high end, bi-level penthouse condo won't disappoint you. Open concept living w/ 2 gas fireplaces, roof deck off the 2nd living room, private deck off the master and custom finishes throughout; it has it all. Gorgeous kitchen w/ granite counters, stainless steel appliances & bfast bar that leads to a dining area and large living room. 2 full beautiful bathrooms with spa baths and custom tile & glasswork. Walk-in designer closets, hardwood flooring throughout, Jackson Hole Wyoming fireplaces, crown molding, in-unit laundry, surround sound with iPod docking & private storage to name a few extras. South Boston line, come check it out, open houses 2/20 Thurs & 2/23 Sunday 11:30-1pm!!
This property is off market, which means it's not currently listed for sale or rent on Zillow. This may be different from what's available on other websites or public sources.


