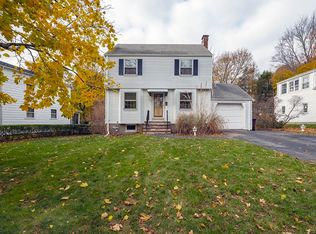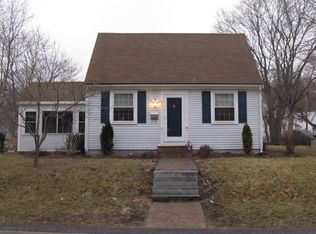Great location! Beautiful Center Entrance Colonial located in a highly sought after neighborhood. This home features 4 Bedrooms, 2.5 Baths, large kitchen, formal dining room, breakfast nook, fireplaced living room, Master BR w/ sitting area, built-ins, hardwood floors throughout, a screened in porch and patio overlooking the landscaped back yard. Walking distance to Legion Field. This one will not last! All showings to be accompanied by the listing agent.
This property is off market, which means it's not currently listed for sale or rent on Zillow. This may be different from what's available on other websites or public sources.

