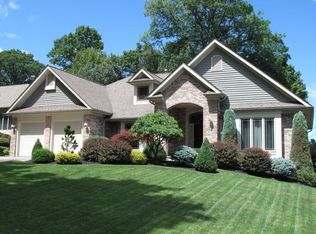Your DREAM HOME Awaits! Welcome to Bay Tree Estates, a Sought-After Gated Community w/ Incredible Views of the Bay, Private Beach & Dock Access! This 3BR 3BA Irondequoit Home has been Meticulously Maintained, $100k+ in Recent Upgrades! Inside You'll Find a Bright & Open Layout, Gleaming Hardwoods, Chef's Kitchen w/ Cherry Wood-Mode Cabinetry, Sprawling Island, Granite Counters, Wet Bar & Breakfast Nook, 1st Floor Den w/ Custom Built-Ins, Formal DR, 2 Story Great Room, Gas Fireplace & French Doors to 3-Season Room. 2nd Floor Master w/ Gas Fireplace, Walk-In Closet & 5-Piece Bath. Partially Fin W/O Basement, 4 Car Garage. Entertain on the Back Patio w/ Built-In Grill & Hot Tub. HOA Includes Private Neighborhood Waterfront Retreat, Boat Slip & Deep Water Floating Docks. Enjoy This Summer!
This property is off market, which means it's not currently listed for sale or rent on Zillow. This may be different from what's available on other websites or public sources.
