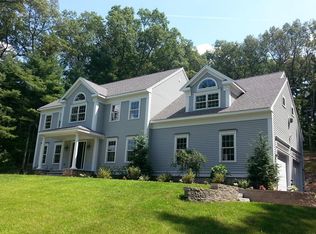You will fall in love with this absolutely charming 3 bedroom Cape style home in wonderful North Wayland neighborhood abutting conservation land. This delightful gem is light and cheerful with an open style living / dining room with fireplace and gleaming hardwood floors. Enter through brightly painted dutch doors into a cute white kitchen with cottage flair. The three bedrooms all have hardwood floors , plenty of closet space and overlook the expansive back yard with mature plantings and enchanting gardens. It would be easy to finish off a room in the walk out basement which already has a fireplace and picture window. A one car garage with plenty of storage. Enjoy summer evenings relaxing on the front porch or covered back terrace surrounded by a sunny, spacious lawn with flowering peonies, hydrangeas, lilacs, dogwood and crabapple trees that bloom spring through fall. Get into Wayland on a pleasant, tree-lined street off the beaten path in this terrific neighborhood.
This property is off market, which means it's not currently listed for sale or rent on Zillow. This may be different from what's available on other websites or public sources.
