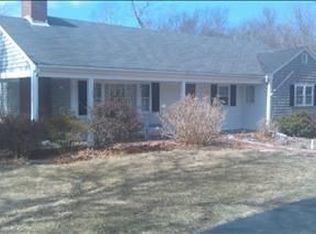Sold for $755,000 on 04/26/24
$755,000
46 Monument Road, Orleans, MA 02653
3beds
1,760sqft
Single Family Residence
Built in 1963
1.3 Acres Lot
$850,900 Zestimate®
$429/sqft
$2,961 Estimated rent
Home value
$850,900
$783,000 - $936,000
$2,961/mo
Zestimate® history
Loading...
Owner options
Explore your selling options
What's special
This traditional cape home offering 1.3 acres of gardens, lawn and natural landscape is close to Crystal Lake and convenient to Orleans Village. The well-loved home has many nice features and a flexible floorplan. The first floor offers well-proportioned rooms, good ceiling height and beautiful oak floors. A dine-in kitchen with maple cabinets opens into the large, fireplaced living room and a sunroom. The privately sited 1st floor primary suite has an adjoining room ideal for a home office or extra guests . Upstairs are a full bath and two bedrooms, one of which has a kitchenette. There's a full dry basement, baseboard hot water heat, a hard-wired generator, Andersen windows. The yard is a lovely mix of natural landscape and perennial gardens, the outdoor enjoyment areas include a large private rear patio with fire pit and multiple grassy areas for kids and pups.
Zillow last checked: 8 hours ago
Listing updated: September 19, 2024 at 08:17pm
Listed by:
Jeffrey E Cusack 508-725-8548,
Cove Road Real Estate
Bought with:
Jeffrey E Cusack, 9036186
Cove Road Real Estate
Source: CCIMLS,MLS#: 22305226
Facts & features
Interior
Bedrooms & bathrooms
- Bedrooms: 3
- Bathrooms: 2
- Full bathrooms: 2
Primary bedroom
- Description: Flooring: Wood
- Features: Closet, Office/Sitting Area
- Level: First
- Area: 156
- Dimensions: 13 x 12
Bedroom 2
- Description: Flooring: Wood
- Features: Closet
- Level: Second
- Area: 210
- Dimensions: 15 x 14
Bedroom 3
- Description: Flooring: Wood
- Features: Closet
- Level: Second
Dining room
- Description: Flooring: Wood
- Level: First
- Area: 144
- Dimensions: 16 x 9
Kitchen
- Description: Flooring: Wood
- Features: Kitchen Island, Breakfast Bar
- Level: First
- Area: 117
- Dimensions: 13 x 9
Living room
- Description: Fireplace(s): Wood Burning,Flooring: Wood
- Area: 216
- Dimensions: 18 x 12
Heating
- Hot Water
Cooling
- None
Appliances
- Included: Washer, Refrigerator, Microwave
- Laundry: In Basement
Features
- Flooring: Hardwood, Carpet, Tile
- Windows: Bay/Bow Windows
- Basement: Full,Interior Entry
- Number of fireplaces: 1
- Fireplace features: Wood Burning
Interior area
- Total structure area: 1,760
- Total interior livable area: 1,760 sqft
Property
Parking
- Parking features: Open
- Has uncovered spaces: Yes
Features
- Stories: 2
- Exterior features: Private Yard, Garden
Lot
- Size: 1.30 Acres
- Features: Conservation Area, Shopping, In Town Location
Details
- Parcel number: 42772
- Zoning: R
- Special conditions: None
Construction
Type & style
- Home type: SingleFamily
- Property subtype: Single Family Residence
Materials
- Shingle Siding
- Foundation: Concrete Perimeter, Poured
- Roof: Asphalt, Pitched
Condition
- Updated/Remodeled, Approximate
- New construction: No
- Year built: 1963
- Major remodel year: 2007
Utilities & green energy
- Sewer: Septic Tank
Community & neighborhood
Location
- Region: Orleans
Other
Other facts
- Listing terms: Conventional
- Road surface type: Paved
Price history
| Date | Event | Price |
|---|---|---|
| 4/26/2024 | Sold | $755,000-5.5%$429/sqft |
Source: | ||
| 3/3/2024 | Pending sale | $799,000$454/sqft |
Source: | ||
| 1/4/2024 | Price change | $799,000-4.8%$454/sqft |
Source: | ||
| 12/9/2023 | Listed for sale | $839,000+257%$477/sqft |
Source: | ||
| 4/27/2007 | Sold | $235,000-3.3%$134/sqft |
Source: Public Record | ||
Public tax history
| Year | Property taxes | Tax assessment |
|---|---|---|
| 2025 | $4,530 +0.1% | $726,000 +2.9% |
| 2024 | $4,524 +11.2% | $705,700 +8.1% |
| 2023 | $4,069 +8.5% | $653,100 +36.5% |
Find assessor info on the county website
Neighborhood: 02653
Nearby schools
GreatSchools rating
- 9/10Orleans Elementary SchoolGrades: K-5Distance: 0.9 mi
- 6/10Nauset Regional Middle SchoolGrades: 6-8Distance: 0.7 mi
- 7/10Nauset Regional High SchoolGrades: 9-12Distance: 5.6 mi
Schools provided by the listing agent
- District: Nauset
Source: CCIMLS. This data may not be complete. We recommend contacting the local school district to confirm school assignments for this home.

Get pre-qualified for a loan
At Zillow Home Loans, we can pre-qualify you in as little as 5 minutes with no impact to your credit score.An equal housing lender. NMLS #10287.
Sell for more on Zillow
Get a free Zillow Showcase℠ listing and you could sell for .
$850,900
2% more+ $17,018
With Zillow Showcase(estimated)
$867,918