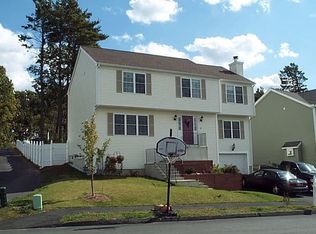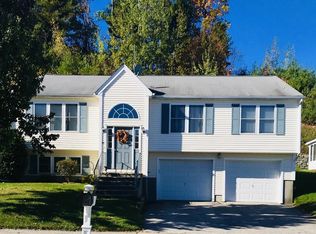**Multiple Offer Deadline - Mar 28, 2018, 07:32:00 AM (EDT)**WELCOME HOME TO DESIRABLE INDIAN HILL AREA! This spacious Colonial features 7 room, 4 bedroom, 2.5 bath with panoramic views of the City. Move in ready as buyers will enjoy the new carpets and paint throughout. Cabinet packed Kitchen equipped with all new stainless steel appliances. The new slider door is spilling out to a private deck overlooking a stone patio for more outdoor living space all surrounded by a fenced yard on a quiet cul de sac. This home also has a 1 car garage under, Commuters will enjoy easy access to shopping, schools and highways. This one will not last! This is a homepath property.
This property is off market, which means it's not currently listed for sale or rent on Zillow. This may be different from what's available on other websites or public sources.

