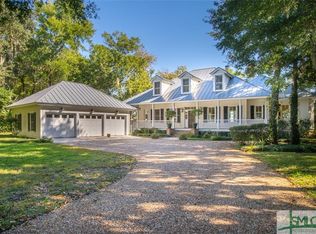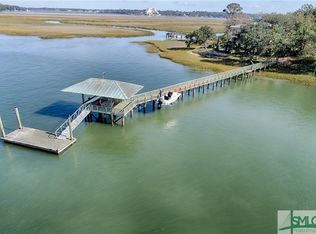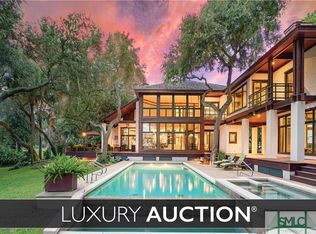Unique opportunity to own your own peninsula where the Skidaway & Wilmington Rivers converge with Intracoastal waterway. Flood Insurance NOT required. Located in gated community on Skidaway Island, this home has unparalleled views from every room. The Cape Cod-style architecture was custom built and has had only one owner, who has been meticulous in maintaining the house, dock, and landscaping. No detail has been overlooked, from the heart pine floors to the durable HardiePlank siding, insulated windows, new roof and garage doors, newer HVAC's. The sumptuous master suite is located on the main level with three guest suites upstairs. The lower level has a separate entrance so you can easily work from home. Take your boat out from your personal covered dock and cruise over to Tybee Island, River St, or Hilton Head in only 15 minutes. Optional access to the Landings Club amenities; 6 golf courses, pools, dining, pickleball and more. This home is the epitome of luxury Lowcountry living!
This property is off market, which means it's not currently listed for sale or rent on Zillow. This may be different from what's available on other websites or public sources.


