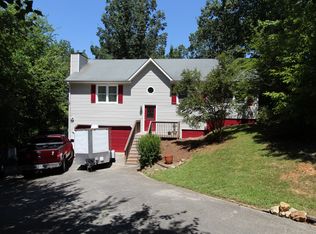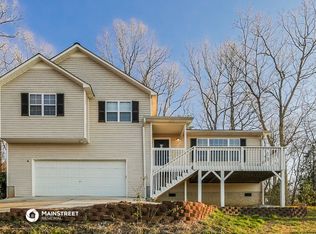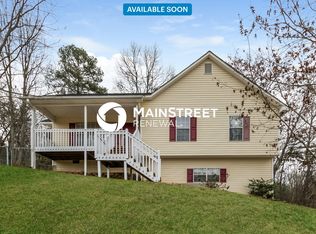Closed
$275,500
46 Mission Ridge Dr SW, Cartersville, GA 30120
4beds
1,629sqft
Single Family Residence
Built in 1990
1.2 Acres Lot
$286,500 Zestimate®
$169/sqft
$2,675 Estimated rent
Home value
$286,500
$261,000 - $312,000
$2,675/mo
Zestimate® history
Loading...
Owner options
Explore your selling options
What's special
Serene 4-Bedroom, 2-Bath Split-Level Home on a Private 1.1 Acre Wooded Lot in Mission Ridge This wonderful home offers the perfect blend of comfort, style, and privacy. Nestled on a peaceful, wooded lot, you'll enjoy the tranquility of nature while being just moments away from all the conveniences of daily life. Inside, the home features a modern kitchen with sleek appliances that are perfect for the home chef. Beautiful new hardwood floors flow seamlessly through the living room, kitchen and hallway, adding elegance and warmth to the space. The bedrooms are cozy with plush carpeting. The spacious owner's suite boasts a tray ceiling and an attached bathroom. The lower level features a versatile basement room with a large closet, ideal for a 4th bedroom or a private office. Step outside to your own private retreat-a generous deck overlooking a large private backyard with a playground, perfect for entertaining, gardening, or just relaxing in the peaceful surroundings. This home is MOVE-IN READY! Don't miss your chance to make this beautiful property your new home.
Zillow last checked: 8 hours ago
Listing updated: July 01, 2025 at 05:55am
Listed by:
Mark Spain 770-886-9000,
Mark Spain Real Estate,
Rusty Clarke 678-429-5309,
Mark Spain Real Estate
Bought with:
Lisa Thompson, 351757
RE/MAX Around Atlanta
Source: GAMLS,MLS#: 10489949
Facts & features
Interior
Bedrooms & bathrooms
- Bedrooms: 4
- Bathrooms: 2
- Full bathrooms: 2
- Main level bathrooms: 2
- Main level bedrooms: 3
Kitchen
- Features: Breakfast Room, Pantry
Heating
- Central, Electric
Cooling
- Ceiling Fan(s), Central Air
Appliances
- Included: Dishwasher, Microwave
- Laundry: Other
Features
- High Ceilings, Master On Main Level, Split Bedroom Plan, Tray Ceiling(s)
- Flooring: Carpet
- Windows: Double Pane Windows
- Basement: Full
- Number of fireplaces: 1
- Fireplace features: Family Room
- Common walls with other units/homes: No Common Walls
Interior area
- Total structure area: 1,629
- Total interior livable area: 1,629 sqft
- Finished area above ground: 1,629
- Finished area below ground: 0
Property
Parking
- Total spaces: 2
- Parking features: Garage
- Has garage: Yes
Features
- Levels: One and One Half
- Stories: 1
- Patio & porch: Deck
- Fencing: Chain Link,Wood
- Waterfront features: No Dock Or Boathouse
- Body of water: None
Lot
- Size: 1.20 Acres
- Features: Private
- Residential vegetation: Wooded
Details
- Parcel number: 0051A0005001
Construction
Type & style
- Home type: SingleFamily
- Architectural style: Traditional
- Property subtype: Single Family Residence
Materials
- Vinyl Siding
- Foundation: Block
- Roof: Composition
Condition
- Resale
- New construction: No
- Year built: 1990
Utilities & green energy
- Sewer: Septic Tank
- Water: Public
- Utilities for property: Electricity Available, High Speed Internet, Phone Available, Water Available
Green energy
- Energy efficient items: Water Heater
Community & neighborhood
Security
- Security features: Smoke Detector(s)
Community
- Community features: None
Location
- Region: Cartersville
- Subdivision: Mission Ridge
HOA & financial
HOA
- Has HOA: No
- Services included: None
Other
Other facts
- Listing agreement: Exclusive Right To Sell
Price history
| Date | Event | Price |
|---|---|---|
| 6/30/2025 | Sold | $275,500-6.3%$169/sqft |
Source: | ||
| 5/21/2025 | Pending sale | $294,000$180/sqft |
Source: | ||
| 5/16/2025 | Price change | $294,000-2%$180/sqft |
Source: | ||
| 4/28/2025 | Price change | $300,000-3.2%$184/sqft |
Source: | ||
| 4/17/2025 | Listed for sale | $310,000+87.9%$190/sqft |
Source: | ||
Public tax history
Tax history is unavailable.
Neighborhood: 30120
Nearby schools
GreatSchools rating
- 6/10Euharlee Elementary SchoolGrades: PK-5Distance: 2.2 mi
- 7/10Woodland Middle School At EuharleeGrades: 6-8Distance: 2.2 mi
- 7/10Woodland High SchoolGrades: 9-12Distance: 4 mi
Schools provided by the listing agent
- Elementary: Mission Road
- Middle: Woodland
- High: Woodland
Source: GAMLS. This data may not be complete. We recommend contacting the local school district to confirm school assignments for this home.
Get a cash offer in 3 minutes
Find out how much your home could sell for in as little as 3 minutes with a no-obligation cash offer.
Estimated market value$286,500
Get a cash offer in 3 minutes
Find out how much your home could sell for in as little as 3 minutes with a no-obligation cash offer.
Estimated market value
$286,500


