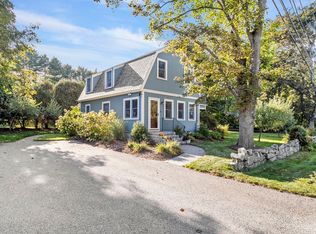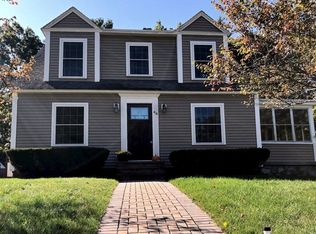Sold for $735,000
$735,000
46 Mission Rd, Tyngsboro, MA 01879
3beds
2,347sqft
Single Family Residence
Built in 2011
0.5 Acres Lot
$800,200 Zestimate®
$313/sqft
$4,189 Estimated rent
Home value
$800,200
$760,000 - $840,000
$4,189/mo
Zestimate® history
Loading...
Owner options
Explore your selling options
What's special
Welcome to this exceptional 3 bedroom, 2.5 bath home located on a level lot on a quiet street. Built in 2011, this property is set back from the street and features a first floor primary suite, second floor laundry, home office & bonus/entertainment room. The front door of this Contemporary Cape opens to a foyer with a living room on the right hand side. A wood-burning fireplace w/ stone surround is the focal point of this room, which opens into the eat-in-kitchen w/ granite countertops, stained oak cabinets, peninsula island, and stainless steel appliances. French doors leading to the deck create a nice entertaining flow. Primary suite has a beautiful bay window overlooking the front yard, large walk-in closet and attached primary bath with double vanity sinks and a tiled walk-in shower. A hardwood staircase leads upstairs to a long central hallway connecting 2 spacious bedrooms and 1 full bathroom. Town water & sewer, natural gas, & central AC.
Zillow last checked: 8 hours ago
Listing updated: March 15, 2024 at 01:12pm
Listed by:
Flynn Team 978-257-0677,
Keller Williams Realty-Merrimack 978-692-3280,
Carrie Perry 978-758-7013
Bought with:
The Carroll Group
RE/MAX Partners
Source: MLS PIN,MLS#: 73185956
Facts & features
Interior
Bedrooms & bathrooms
- Bedrooms: 3
- Bathrooms: 3
- Full bathrooms: 2
- 1/2 bathrooms: 1
Primary bedroom
- Features: Ceiling Fan(s), Walk-In Closet(s), Flooring - Hardwood, Window(s) - Bay/Bow/Box
- Level: First
- Area: 180
- Dimensions: 12 x 15
Bedroom 2
- Features: Closet, Flooring - Wall to Wall Carpet, Lighting - Overhead
- Level: Second
- Area: 228
- Dimensions: 12 x 19
Bedroom 3
- Features: Closet, Flooring - Wall to Wall Carpet, Lighting - Overhead
- Level: Second
- Area: 143
- Dimensions: 13 x 11
Primary bathroom
- Features: Yes
Bathroom 1
- Features: Bathroom - 3/4, Bathroom - Tiled With Shower Stall, Double Vanity
- Level: First
- Area: 120
- Dimensions: 12 x 10
Bathroom 2
- Features: Bathroom - Half, Flooring - Stone/Ceramic Tile
- Level: First
- Area: 25
- Dimensions: 5 x 5
Bathroom 3
- Features: Bathroom - Full, Bathroom - With Tub & Shower, Flooring - Stone/Ceramic Tile
- Level: Second
- Area: 98
- Dimensions: 14 x 7
Dining room
- Features: Flooring - Hardwood, French Doors, Exterior Access, Open Floorplan
- Level: First
- Area: 168
- Dimensions: 14 x 12
Family room
- Features: Closet, Flooring - Hardwood, Open Floorplan, Recessed Lighting
- Level: Second
- Area: 306
- Dimensions: 17 x 18
Kitchen
- Features: Flooring - Stone/Ceramic Tile, Countertops - Stone/Granite/Solid, Recessed Lighting, Stainless Steel Appliances, Gas Stove, Peninsula
- Level: First
- Area: 144
- Dimensions: 12 x 12
Living room
- Features: Flooring - Hardwood, Open Floorplan
- Level: First
- Area: 208
- Dimensions: 13 x 16
Office
- Features: Flooring - Wall to Wall Carpet, Lighting - Overhead
- Level: Second
- Area: 143
- Dimensions: 13 x 11
Heating
- Forced Air, Natural Gas
Cooling
- Central Air
Appliances
- Included: Range, Dishwasher, Microwave, Refrigerator, Washer, Dryer
- Laundry: Flooring - Stone/Ceramic Tile, Lighting - Overhead, Second Floor
Features
- Closet, Open Floorplan, Closet/Cabinets - Custom Built, Lighting - Overhead, Entrance Foyer, Mud Room, Home Office
- Flooring: Tile, Carpet, Hardwood, Flooring - Hardwood, Flooring - Stone/Ceramic Tile, Flooring - Wall to Wall Carpet
- Basement: Full,Interior Entry
- Number of fireplaces: 1
- Fireplace features: Living Room
Interior area
- Total structure area: 2,347
- Total interior livable area: 2,347 sqft
Property
Parking
- Total spaces: 6
- Parking features: Attached, Garage Faces Side, Off Street
- Attached garage spaces: 2
- Uncovered spaces: 4
Features
- Patio & porch: Porch, Deck - Wood
- Exterior features: Porch, Deck - Wood, Garden
Lot
- Size: 0.50 Acres
- Features: Level
Details
- Parcel number: M:029 B:0055 L:0,812009
- Zoning: R1
Construction
Type & style
- Home type: SingleFamily
- Architectural style: Contemporary
- Property subtype: Single Family Residence
Materials
- Frame
- Foundation: Concrete Perimeter
- Roof: Shingle
Condition
- Year built: 2011
Utilities & green energy
- Electric: Circuit Breakers, 200+ Amp Service
- Sewer: Public Sewer
- Water: Public
- Utilities for property: for Gas Range
Community & neighborhood
Community
- Community features: Shopping, Park, Walk/Jog Trails, Golf, Conservation Area, Highway Access, House of Worship, Public School
Location
- Region: Tyngsboro
Price history
| Date | Event | Price |
|---|---|---|
| 3/15/2024 | Sold | $735,000$313/sqft |
Source: MLS PIN #73185956 Report a problem | ||
| 1/17/2024 | Contingent | $735,000$313/sqft |
Source: MLS PIN #73185956 Report a problem | ||
| 12/7/2023 | Listed for sale | $735,000+75%$313/sqft |
Source: MLS PIN #73185956 Report a problem | ||
| 6/27/2014 | Sold | $420,000-1.2%$179/sqft |
Source: Public Record Report a problem | ||
| 6/17/2014 | Listed for sale | $425,000$181/sqft |
Source: Re/Max Properties Report a problem | ||
Public tax history
| Year | Property taxes | Tax assessment |
|---|---|---|
| 2025 | $8,992 +3.5% | $728,700 +6.7% |
| 2024 | $8,688 +2.6% | $683,000 +14% |
| 2023 | $8,471 +3% | $599,100 +8.8% |
Find assessor info on the county website
Neighborhood: 01879
Nearby schools
GreatSchools rating
- 6/10Tyngsborough Elementary SchoolGrades: PK-5Distance: 2.3 mi
- 7/10Tyngsborough Middle SchoolGrades: 6-8Distance: 3.4 mi
- 8/10Tyngsborough High SchoolGrades: 9-12Distance: 3.4 mi
Get a cash offer in 3 minutes
Find out how much your home could sell for in as little as 3 minutes with a no-obligation cash offer.
Estimated market value$800,200
Get a cash offer in 3 minutes
Find out how much your home could sell for in as little as 3 minutes with a no-obligation cash offer.
Estimated market value
$800,200

