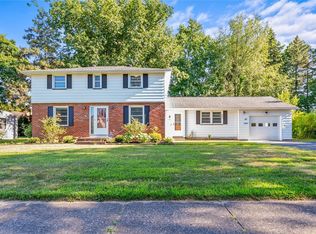Closed
$290,000
46 Minocqua Dr, Rochester, NY 14617
3beds
1,623sqft
Single Family Residence
Built in 1962
10,018.8 Square Feet Lot
$286,300 Zestimate®
$179/sqft
$2,523 Estimated rent
Home value
$286,300
$263,000 - $312,000
$2,523/mo
Zestimate® history
Loading...
Owner options
Explore your selling options
What's special
Charming 3 BR, 2 BA classic colonial nestled in West Irondequoit. Step inside to an open living/dining space featuring a cozy gas fireplace & large picture window, filling the room with natural light & offering views of the front yard. Off the dining room, the enclosed porch invites seasonal relaxation. The spacious eat-in kitchen is a chef’s delight, with cherry cabinets, integrated appliances, & solid surface counters. Unwind in the cozy family room with built-in cabinetry & easy access to the backyard. The beautifully updated 1st-floor full BA adds convenience, along with newer furnace & A/C (2022). Upstairs, 3 generously sized BR offer plenty of closet space & share a centrally located full BA. The private backyard is perfect for entertaining, complete with a fenced dog run for your furry friends. This home exudes warmth & character—don’t miss the chance to make it yours! Showings will begin Friday 10/4 at 8am. All offers to be reviewed Tuesday 10/8 at 11am.
Zillow last checked: 8 hours ago
Listing updated: December 12, 2024 at 07:36am
Listed by:
Mark A. Siwiec 585-304-7544,
Elysian Homes by Mark Siwiec and Associates
Bought with:
Robert J. Graham V, 10401339611
Tru Agent Real Estate
Source: NYSAMLSs,MLS#: R1568130 Originating MLS: Rochester
Originating MLS: Rochester
Facts & features
Interior
Bedrooms & bathrooms
- Bedrooms: 3
- Bathrooms: 2
- Full bathrooms: 2
- Main level bathrooms: 1
Heating
- Gas, Forced Air
Cooling
- Central Air
Appliances
- Included: Built-In Refrigerator, Convection Oven, Dryer, Dishwasher, Electric Oven, Electric Range, Free-Standing Range, Gas Water Heater, Microwave, Oven, Washer
- Laundry: In Basement
Features
- Dining Area, Entrance Foyer, Eat-in Kitchen, Separate/Formal Living Room, Pantry, Solid Surface Counters, Natural Woodwork, Programmable Thermostat
- Flooring: Carpet, Hardwood, Laminate, Varies, Vinyl
- Basement: Full
- Number of fireplaces: 1
Interior area
- Total structure area: 1,623
- Total interior livable area: 1,623 sqft
Property
Parking
- Total spaces: 2.5
- Parking features: Attached, Electricity, Garage, Driveway, Garage Door Opener
- Attached garage spaces: 2.5
Features
- Levels: Two
- Stories: 2
- Patio & porch: Enclosed, Porch
- Exterior features: Blacktop Driveway, Private Yard, See Remarks
Lot
- Size: 10,018 sqft
- Dimensions: 90 x 112
- Features: Residential Lot
Details
- Parcel number: 2634000761900002022000
- Special conditions: Estate
Construction
Type & style
- Home type: SingleFamily
- Architectural style: Colonial
- Property subtype: Single Family Residence
Materials
- Vinyl Siding, Copper Plumbing
- Foundation: Block
- Roof: Asphalt,Shingle
Condition
- Resale
- Year built: 1962
Utilities & green energy
- Electric: Circuit Breakers
- Sewer: Connected
- Water: Connected, Public
- Utilities for property: Sewer Connected, Water Connected
Community & neighborhood
Location
- Region: Rochester
- Subdivision: Irondequoit Gardens Sec 9
Other
Other facts
- Listing terms: Cash,Conventional,FHA,VA Loan
Price history
| Date | Event | Price |
|---|---|---|
| 11/15/2024 | Sold | $290,000+34.9%$179/sqft |
Source: | ||
| 10/9/2024 | Pending sale | $215,000$132/sqft |
Source: | ||
| 10/3/2024 | Listed for sale | $215,000$132/sqft |
Source: | ||
Public tax history
| Year | Property taxes | Tax assessment |
|---|---|---|
| 2024 | -- | $186,000 |
| 2023 | -- | $186,000 +34% |
| 2022 | -- | $138,800 |
Find assessor info on the county website
Neighborhood: 14617
Nearby schools
GreatSchools rating
- 9/10Brookview SchoolGrades: K-3Distance: 0.2 mi
- 6/10Dake Junior High SchoolGrades: 7-8Distance: 0.9 mi
- 8/10Irondequoit High SchoolGrades: 9-12Distance: 0.9 mi
Schools provided by the listing agent
- District: West Irondequoit
Source: NYSAMLSs. This data may not be complete. We recommend contacting the local school district to confirm school assignments for this home.
