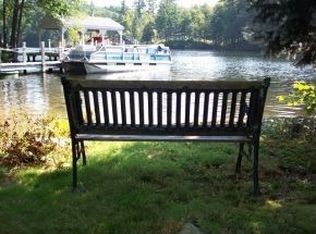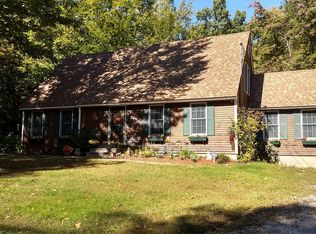Stunning 2005 Lake Winnipesaukee Waterfront home on level 1.6 acre lot. From the moment you walk into this home you are captivated by the water views from almost every room. Beautiful, private, lakefront setting. This three level, 4-5 bedroom home with a 5 car garage sits on the waters edge of beautiful Minge Cove. Pull your boat and jet skis in to your 40' dock. Watch the boats from your lakeside blue stone patio with fire pit. Paddleboard or kayak from your beach area. Enjoy outdoor, lakefront living on your full length deck, covered by retractable awnings when you need a break from the sun. Relax on your beautifully landscaped sprawling lawn, right on the water. This home was recently remodeled, decor done by an interior designer. New custom cabinets, quartz counters, and wine bar. Great room, lower level media room, kitchen, dining room & bedrooms all with spectacular lake views. New Hubbardton Forge lighting. Custom window treatments. Seven zone radiant & forced hot water heat. Central air. Two car attached heated garage with a separate oversized 3 car garage. Room for cars, boats and snowmobiles/jet skis! Second level storage in the three car garage for all your wake boards and water skis. Never worry about a power outage with a whole house generator, new this season. New roof. Nice central location on Lake Winnipesaukee. Quick boat ride across the lake to Wolfeboro. Easy access to Alton Bay. close to the Gilford town line and Gunstock.
This property is off market, which means it's not currently listed for sale or rent on Zillow. This may be different from what's available on other websites or public sources.

