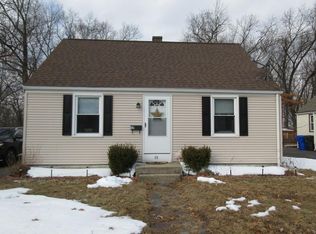Adorable move in ready Central Air home. Cleared, graded and fenced in rear yard w/ Shed. Property behind home is wooded and undeveloped. New front stairs. New Gutters. Freshly painted interior and gleaming just refinished hardwood floors in this 6 room, 3 bedroom Cape style home! Front entry Living Rm., Bright and Clean Updated Kitchen with New Counter tops and Cabinets., New Dishwasher and stove 2013, New Refrigerator plus large first floor Family Room w/loads of windows and brand new Patio Door slider to recently rebuilt deck. Generous size bedrooms including private second floor bedroom w/new carpeting, separate sitting area and open staircase. Fenced yard . Easy to show! Plus new roof in 2012. Oversize Detached 1 car Garage with new roof 2020. Clients viewing property MUST have Pre-Approval. Limit 2 people plus Agent. Preapproval and Hold Harmless MUST be sent to Listing agent prior to showing. Clients MUST adhere to safe distancing and NOT touch anything in property. AHS Warranty
This property is off market, which means it's not currently listed for sale or rent on Zillow. This may be different from what's available on other websites or public sources.

