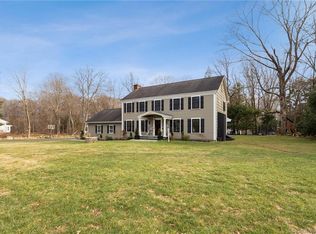Sold for $1,075,000
$1,075,000
46 Middle Ridge Road, Stamford, CT 06903
3beds
3,384sqft
Single Family Residence
Built in 1950
1.03 Acres Lot
$1,128,500 Zestimate®
$318/sqft
$6,396 Estimated rent
Home value
$1,128,500
$1.00M - $1.26M
$6,396/mo
Zestimate® history
Loading...
Owner options
Explore your selling options
What's special
Desirable and convenient road in North Stamford. This lovely expanded Cape Cod style home sits on a private acre. The main level boasts a spacious kitchen with Corian countertops, living room with fireplace, dining room, and family room. The primary suite has a fireplace and deck which overlooks the beautifully landscaped backyard. Expansive great room perfect for entertaining. Enjoy grilling, playing outdoor games or relaxing in the private yard. While enjoying this tranquil setting, you are close to Downtown Stamford, Metro North, shops & dining. *Possible 4th bedroom on main level.
Zillow last checked: 8 hours ago
Listing updated: December 18, 2024 at 12:14pm
Listed by:
Linda Moorhead 516-592-9625,
Coldwell Banker Realty
Bought with:
Tom C. Vozzella, RES.0760084
Berkshire Hathaway NE Prop.
Source: Smart MLS,MLS#: 24048359
Facts & features
Interior
Bedrooms & bathrooms
- Bedrooms: 3
- Bathrooms: 3
- Full bathrooms: 3
Primary bedroom
- Features: Balcony/Deck, Dressing Room, Fireplace, Hardwood Floor
- Level: Upper
Bedroom
- Features: Hardwood Floor
- Level: Main
Bedroom
- Features: Hardwood Floor
- Level: Upper
Bathroom
- Features: Remodeled, Tub w/Shower, Tile Floor
- Level: Main
Bathroom
- Features: Remodeled, Stall Shower, Tile Floor
- Level: Main
Bathroom
- Features: Tile Floor
- Level: Upper
Dining room
- Features: French Doors, Hardwood Floor
- Level: Main
Family room
- Features: Hardwood Floor
- Level: Main
Great room
- Features: Vaulted Ceiling(s), Hardwood Floor
- Level: Upper
Kitchen
- Features: Corian Counters, Double-Sink, Hardwood Floor, Marble Floor
- Level: Main
Living room
- Features: Bay/Bow Window, Fireplace, Hardwood Floor
- Level: Main
Office
- Level: Main
Heating
- Baseboard, Radiant, Zoned, Oil
Cooling
- Central Air
Appliances
- Included: Electric Cooktop, Oven, Microwave, Refrigerator, Dishwasher, Washer, Dryer, Water Heater
- Laundry: Lower Level
Features
- Basement: Full
- Attic: Pull Down Stairs
- Number of fireplaces: 2
Interior area
- Total structure area: 3,384
- Total interior livable area: 3,384 sqft
- Finished area above ground: 3,384
Property
Parking
- Total spaces: 4
- Parking features: Attached
- Attached garage spaces: 4
Lot
- Size: 1.03 Acres
- Features: Level, Cul-De-Sac
Details
- Parcel number: 314433
- Zoning: RA1
Construction
Type & style
- Home type: SingleFamily
- Architectural style: Cape Cod
- Property subtype: Single Family Residence
Materials
- Shake Siding, Cedar, Wood Siding
- Foundation: Concrete Perimeter, Stone
- Roof: Asphalt
Condition
- New construction: No
- Year built: 1950
Details
- Warranty included: Yes
Utilities & green energy
- Sewer: Septic Tank
- Water: Well
Community & neighborhood
Location
- Region: Stamford
- Subdivision: North Stamford
Price history
| Date | Event | Price |
|---|---|---|
| 12/18/2024 | Sold | $1,075,000+10%$318/sqft |
Source: | ||
| 10/9/2024 | Pending sale | $977,500$289/sqft |
Source: | ||
| 9/26/2024 | Listed for sale | $977,500+34.5%$289/sqft |
Source: | ||
| 6/29/2018 | Sold | $727,000$215/sqft |
Source: | ||
| 5/11/2018 | Pending sale | $727,000$215/sqft |
Source: Kinard Realty Group #170080607 Report a problem | ||
Public tax history
| Year | Property taxes | Tax assessment |
|---|---|---|
| 2025 | $14,496 +2.6% | $620,560 |
| 2024 | $14,124 -7% | $620,560 |
| 2023 | $15,179 +16.4% | $620,560 +25.3% |
Find assessor info on the county website
Neighborhood: North Stamford
Nearby schools
GreatSchools rating
- 5/10Northeast SchoolGrades: K-5Distance: 0.4 mi
- 3/10Turn Of River SchoolGrades: 6-8Distance: 2.1 mi
- 3/10Westhill High SchoolGrades: 9-12Distance: 2.6 mi
Schools provided by the listing agent
- Elementary: Northeast
- High: Westhill
Source: Smart MLS. This data may not be complete. We recommend contacting the local school district to confirm school assignments for this home.
Get pre-qualified for a loan
At Zillow Home Loans, we can pre-qualify you in as little as 5 minutes with no impact to your credit score.An equal housing lender. NMLS #10287.
Sell for more on Zillow
Get a Zillow Showcase℠ listing at no additional cost and you could sell for .
$1,128,500
2% more+$22,570
With Zillow Showcase(estimated)$1,151,070
