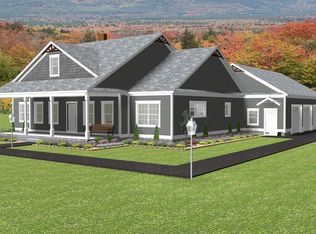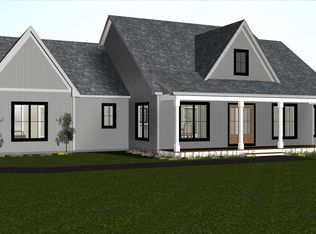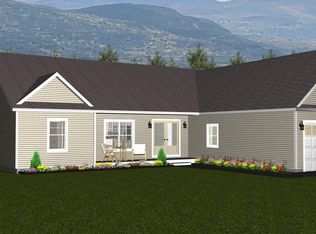Closed
$570,000
46 Middle Jam Road, Gorham, ME 04038
4beds
2,398sqft
Single Family Residence
Built in 1800
4.14 Acres Lot
$592,000 Zestimate®
$238/sqft
$3,227 Estimated rent
Home value
$592,000
$562,000 - $628,000
$3,227/mo
Zestimate® history
Loading...
Owner options
Explore your selling options
What's special
Discover the perfect blend of modern convenience and historic charm in this beautifully updated colonial farmhouse, nestled on a 4-acre estate near the Presumpscot River. The home greets you with a beautiful custom kitchen featuring stainless steel appliances, leading to a spacious dining area and bright living room, a wood stove with stone hearth and lovely hardwood floors. On the second floor, you'll find a captivating post and beam living space, illuminated by vaulted ceilings with an abundance of natural light, another cozy wood stove, a beautifully updated full bathroom, ample bedrooms, and a versatile space with beautiful stained glass window perfect for a home office or art studio setup. Outside, the property boasts delightful backyard decks overlooking the well-landscaped grounds, offering the perfect space for entertaining, unwinding, or possibly indulging in gardening pursuits. The oversized garage, complete with extensive storage space, includes an additional heated room that can adapt to a variety of uses, from a workshop or home gym, to any other creative space you envision. The property also features a stunning two-level post and beam shed, opening up even more possibilities for use. Enjoy the convenience of public access to the Presumpscot River just a short distance away, along with proximity to walking and snowmobile trails, enriching this home's blend of serene natural beauty and practical accessibility.
Zillow last checked: 8 hours ago
Listing updated: January 16, 2025 at 07:07pm
Listed by:
Keller Williams Realty
Bought with:
Your Home Sold Guaranteed Realty
Source: Maine Listings,MLS#: 1582298
Facts & features
Interior
Bedrooms & bathrooms
- Bedrooms: 4
- Bathrooms: 2
- Full bathrooms: 1
- 1/2 bathrooms: 1
Bedroom 1
- Level: Second
Bedroom 2
- Level: Second
Bedroom 3
- Level: Second
Bedroom 4
- Level: Second
Kitchen
- Features: Eat-in Kitchen
- Level: First
Laundry
- Level: Second
Living room
- Features: Heat Stove
- Level: First
Living room
- Features: Heat Stove, Vaulted Ceiling(s)
- Level: Second
Other
- Features: Workshop
- Level: First
Heating
- Forced Air, Heat Pump, Stove
Cooling
- None
Appliances
- Included: Dishwasher, Dryer, Microwave, Gas Range, Refrigerator, Washer
Features
- Bathtub, Storage
- Flooring: Laminate, Tile, Wood
- Basement: Interior Entry,Sump Pump,Unfinished
- Has fireplace: No
Interior area
- Total structure area: 2,398
- Total interior livable area: 2,398 sqft
- Finished area above ground: 2,398
- Finished area below ground: 0
Property
Parking
- Total spaces: 2
- Parking features: Gravel, 5 - 10 Spaces, Underground, Basement
- Attached garage spaces: 2
Features
- Patio & porch: Deck
- Has view: Yes
- View description: Scenic, Trees/Woods
- Body of water: Presumpscot River
Lot
- Size: 4.14 Acres
- Features: Near Public Beach, Near Town, Rural, Corner Lot, Open Lot, Landscaped, Wooded
Details
- Additional structures: Shed(s)
- Parcel number: GRHMM097B039L000
- Zoning: SR
Construction
Type & style
- Home type: SingleFamily
- Architectural style: Colonial
- Property subtype: Single Family Residence
Materials
- Other, Wood Frame, Clapboard
- Foundation: Stone
- Roof: Shingle
Condition
- Year built: 1800
Utilities & green energy
- Electric: Circuit Breakers
- Sewer: Private Sewer
- Water: Private
- Utilities for property: Utilities On
Community & neighborhood
Location
- Region: Gorham
Other
Other facts
- Road surface type: Gravel, Paved, Dirt
Price history
| Date | Event | Price |
|---|---|---|
| 4/12/2024 | Sold | $570,000-1.6%$238/sqft |
Source: | ||
| 3/12/2024 | Contingent | $579,000$241/sqft |
Source: | ||
| 3/1/2024 | Listed for sale | $579,000-1.7%$241/sqft |
Source: | ||
| 2/25/2024 | Contingent | $589,000$246/sqft |
Source: | ||
| 2/15/2024 | Listed for sale | $589,000+12.2%$246/sqft |
Source: | ||
Public tax history
| Year | Property taxes | Tax assessment |
|---|---|---|
| 2024 | $5,977 +6.9% | $406,600 |
| 2023 | $5,591 +7% | $406,600 |
| 2022 | $5,225 +30% | $406,600 +92.2% |
Find assessor info on the county website
Neighborhood: 04038
Nearby schools
GreatSchools rating
- 8/10Great Falls Elementary SchoolGrades: K-5Distance: 5.1 mi
- 8/10Gorham Middle SchoolGrades: 6-8Distance: 9.8 mi
- 9/10Gorham High SchoolGrades: 9-12Distance: 9.1 mi
Get pre-qualified for a loan
At Zillow Home Loans, we can pre-qualify you in as little as 5 minutes with no impact to your credit score.An equal housing lender. NMLS #10287.


