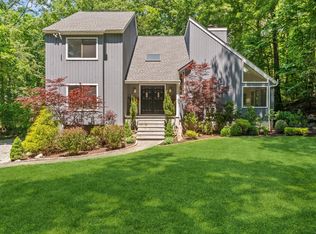Sold for $1,075,000
$1,075,000
46 Merriland Road, Stamford, CT 06903
5beds
4,730sqft
Single Family Residence
Built in 1985
1.23 Acres Lot
$1,224,900 Zestimate®
$227/sqft
$7,762 Estimated rent
Home value
$1,224,900
$1.16M - $1.30M
$7,762/mo
Zestimate® history
Loading...
Owner options
Explore your selling options
What's special
Nestled on the end of a tranquil cul-de-sac in the highly sought-after North Stamford neighborhood, this fantastic 5-bedroom, 3.5-bathroom home offers an abundance of space, style, and comfort. The first floor welcomes you with a generously sized eat-in kitchen featuring granite countertops and stainless steel appliances, seamlessly connected to a bright dining room and large wrap around deck - perfect for hosting guests. Hardwood floors throughout add warmth and character to every room. With two spacious living rooms, a dedicated home office, a convenient laundry room, and a practical mudroom, this home effortlessly combines form and function. Two cozy fireplaces provide the perfect setting for chilly New England evenings. Upstairs, you'll find five generously sized bedrooms and three full bathrooms. The primary suite is complete with an ensuite, walk-in closet and loft area. As an added bonus you'll find a sun drenched great room, ready to adapt to your unique needs - whether it's a game room, den, or versatile multipurpose area. This home also boasts recent upgrades, including a new roof, furnace, hot water heater, AC units and well system, ensuring peace of mind and long-term comfort. Just 5 minutes to Scotts Corners in Pound Ridge and Stamford Nature Center.
Zillow last checked: 8 hours ago
Listing updated: July 09, 2024 at 08:19pm
Listed by:
Ben Howell 917-837-9328,
Higgins Group Real Estate 203-658-8282,
Bre Howell 508-246-5987,
Higgins Group Bedford Square
Bought with:
Ellen Schwartz, REB.0792664
William Pitt Sotheby's Int'l
Source: Smart MLS,MLS#: 170609936
Facts & features
Interior
Bedrooms & bathrooms
- Bedrooms: 5
- Bathrooms: 4
- Full bathrooms: 3
- 1/2 bathrooms: 1
Other
- Level: Other
Heating
- Forced Air, Propane
Cooling
- Central Air
Appliances
- Included: Oven/Range, Microwave, Refrigerator, Dishwasher, Washer, Dryer, Water Heater
- Laundry: Main Level
Features
- Basement: None
- Attic: Walk-up
- Number of fireplaces: 2
Interior area
- Total structure area: 4,730
- Total interior livable area: 4,730 sqft
- Finished area above ground: 4,730
Property
Parking
- Total spaces: 2
- Parking features: Attached, Asphalt
- Attached garage spaces: 2
- Has uncovered spaces: Yes
Features
- Patio & porch: Deck
- Exterior features: Garden, Stone Wall
Lot
- Size: 1.23 Acres
- Features: Cul-De-Sac, Dry, Wooded
Details
- Parcel number: 342953
- Zoning: RA1
Construction
Type & style
- Home type: SingleFamily
- Architectural style: Colonial,Contemporary
- Property subtype: Single Family Residence
Materials
- Wood Siding
- Foundation: Concrete Perimeter
- Roof: Asphalt
Condition
- New construction: No
- Year built: 1985
Utilities & green energy
- Sewer: Septic Tank
- Water: Well
Community & neighborhood
Location
- Region: Stamford
- Subdivision: North Stamford
Price history
| Date | Event | Price |
|---|---|---|
| 1/5/2024 | Sold | $1,075,000+7.6%$227/sqft |
Source: | ||
| 11/29/2023 | Pending sale | $999,000$211/sqft |
Source: | ||
| 11/18/2023 | Listed for sale | $999,000+41%$211/sqft |
Source: | ||
| 6/15/2017 | Sold | $708,500+0.1%$150/sqft |
Source: | ||
| 9/28/2011 | Sold | $707,500$150/sqft |
Source: | ||
Public tax history
| Year | Property taxes | Tax assessment |
|---|---|---|
| 2025 | $16,649 +2.6% | $712,730 |
| 2024 | $16,222 -6.9% | $712,730 |
| 2023 | $17,433 +15.3% | $712,730 +24.1% |
Find assessor info on the county website
Neighborhood: North Stamford
Nearby schools
GreatSchools rating
- 5/10Northeast SchoolGrades: K-5Distance: 2.7 mi
- 3/10Turn Of River SchoolGrades: 6-8Distance: 4.4 mi
- 3/10Westhill High SchoolGrades: 9-12Distance: 4.7 mi
Schools provided by the listing agent
- Elementary: Northeast
- Middle: Turn of River
- High: Westhill
Source: Smart MLS. This data may not be complete. We recommend contacting the local school district to confirm school assignments for this home.
Get pre-qualified for a loan
At Zillow Home Loans, we can pre-qualify you in as little as 5 minutes with no impact to your credit score.An equal housing lender. NMLS #10287.
Sell for more on Zillow
Get a Zillow Showcase℠ listing at no additional cost and you could sell for .
$1,224,900
2% more+$24,498
With Zillow Showcase(estimated)$1,249,398
