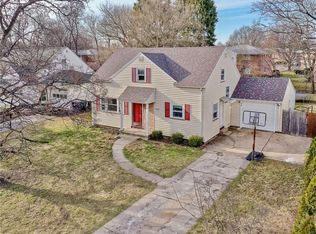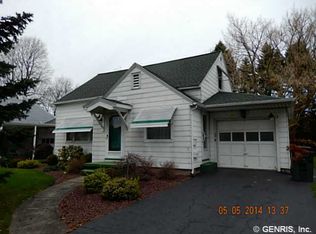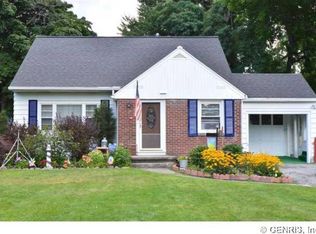Please take a look at the photos of this EXCEPTIONAL 3 BR Tri-Level Split. Updates galore, and all of high-qualifty! 3rd Bedroom is on upper front level-seperate from other bedrooms. Gorgeous 2nd full bath on lower level is a must see! Vinyl siding & windows. Beautiful eat-in kitchen features oak cabinetry, eyeball lights, tile backsplash and newer door & flooring. The roof is architectural-style (3rd layer) with approx. 30-year rating. Enjoy your backyard while relaxing on the spacious patio (approx 3 yrs.) Owner pride is abundantly evident, and this home is not to be missed! PRIVACY!
This property is off market, which means it's not currently listed for sale or rent on Zillow. This may be different from what's available on other websites or public sources.


