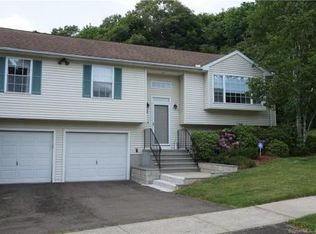Every square inch of this fabulous Mt. Carmel Cape has been updated! Front entry foyer leads to open Living Room with new fireplace surround. Open floorplan to Dining Area and top-of-the-line new Kitchen with quartz countertops, stainless appliances, and glass backsplash. Off the Kitchen, you'll find a remodeled screen porch with composite decking. Two bedrooms and a brand new Full Bathroom with marble and ceramic round out the first floor. Upstairs you'll find a Master Bedroom Suite with all the bells and whistles: new dormer, walk-in closet and Full Bathroom including soaking tub, rainshower, water closet, double vanity and marble/ceramic tilework. Remodeled walk-out Lower Level with 4th Bedroom and Family Room. All new: windows, propane heating, ductwork, hot water heater, central air, doors, drywall, moldings, flooring, irrigation and so much more! Convenient location near restaurants, shops and 91 Connector. Minutes to Yale, Quinnipiac and downtown!
This property is off market, which means it's not currently listed for sale or rent on Zillow. This may be different from what's available on other websites or public sources.

