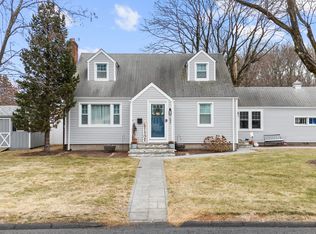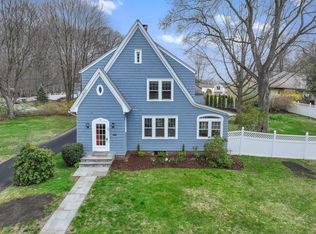Bring Your Porch Rockers! It will be perfect for the sweet open porch that is included with this beauatifully decorated, move-in ready 2 story centrally located colonial. The first floor is ideal for entertaining and welcomes you to a sunny casual Living Room, a nicely designed and recently renovated combination kitchen/Dining Room features granite counter tops, stainless appliances, a glass tile backsplash, gas cooking, and breakfast bar and overlooks a large Dining Room with architectural bay window. A back door Room is ideal and includes a Room on one and and main level laundry on the other. The second floor houses 3 bedrooms including a generously sized Master. The walk-up attic is ideal for future expansion. Great basement storage in the dry lower level. Large fenced yard. 2 car garage. A short ride to Metro North train and downtown Milford. Close to shopping and all major highways. This one has it all!
This property is off market, which means it's not currently listed for sale or rent on Zillow. This may be different from what's available on other websites or public sources.

